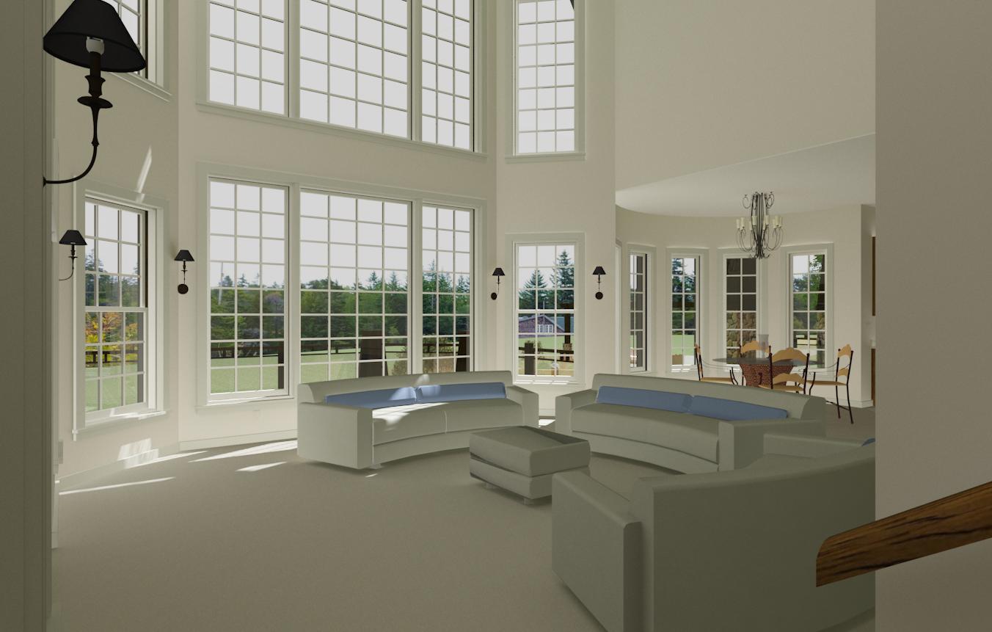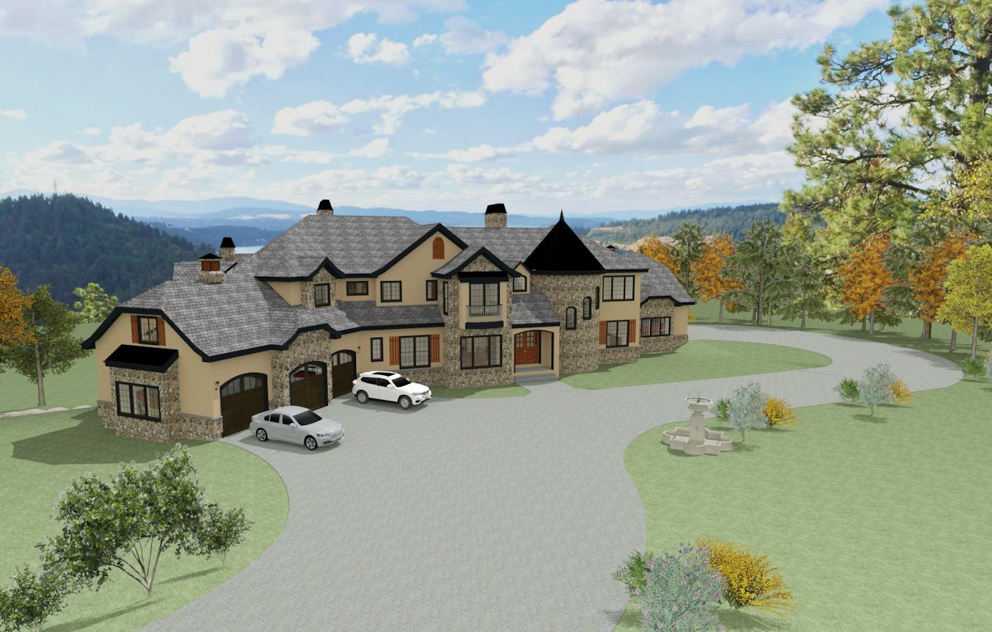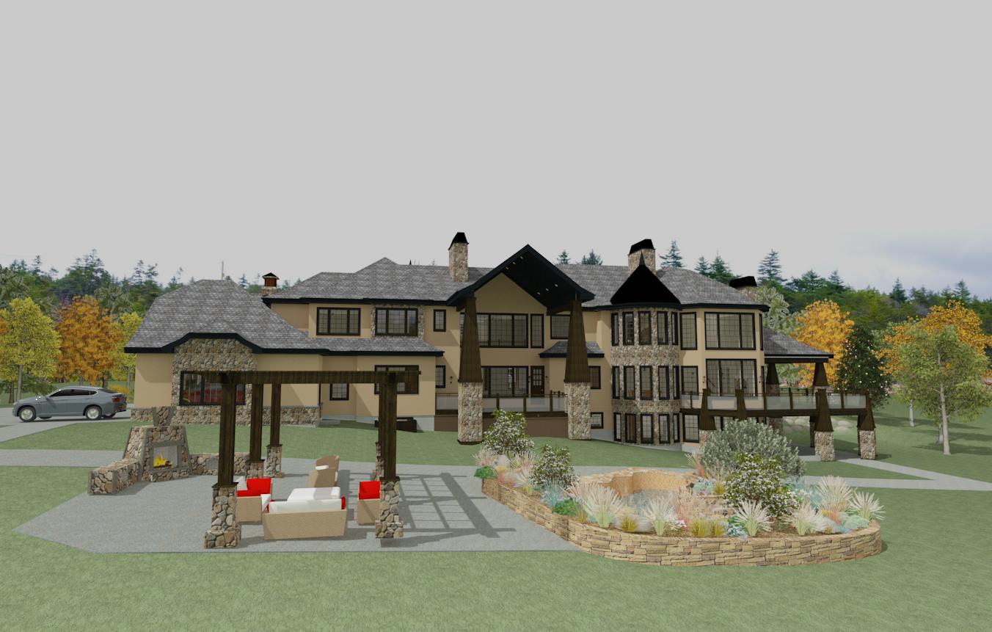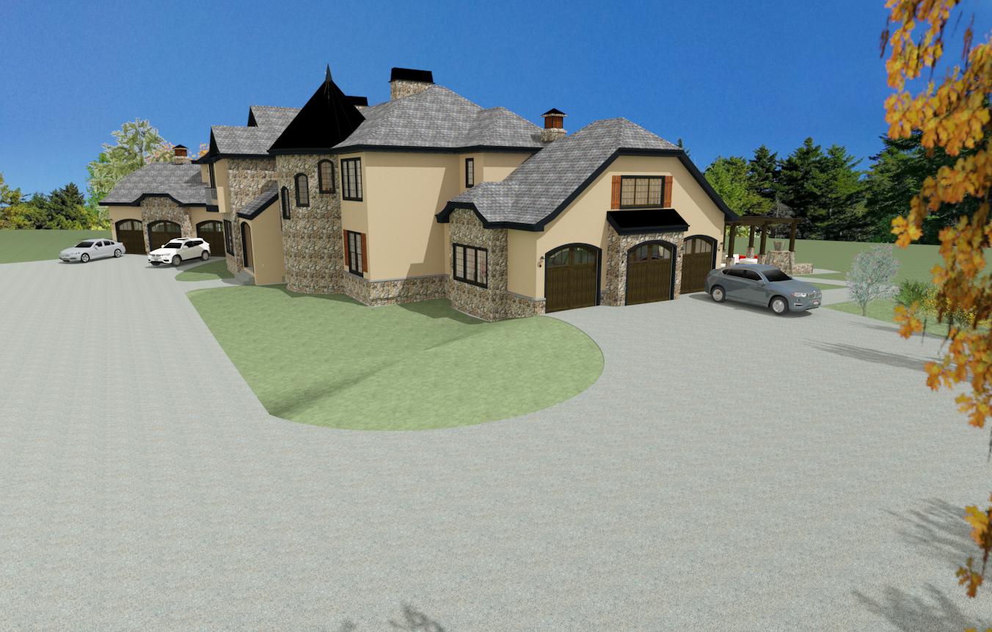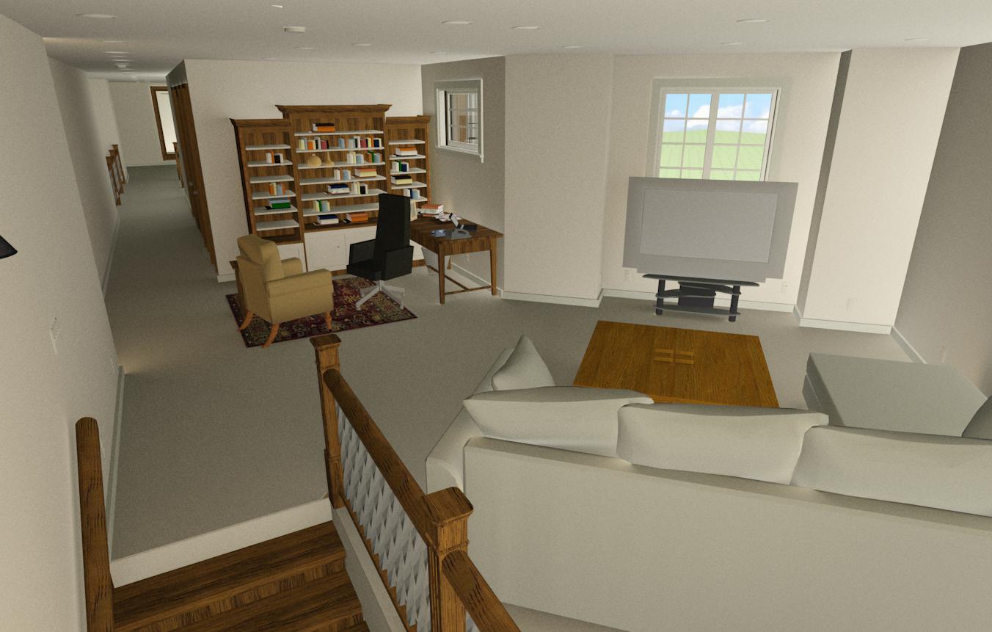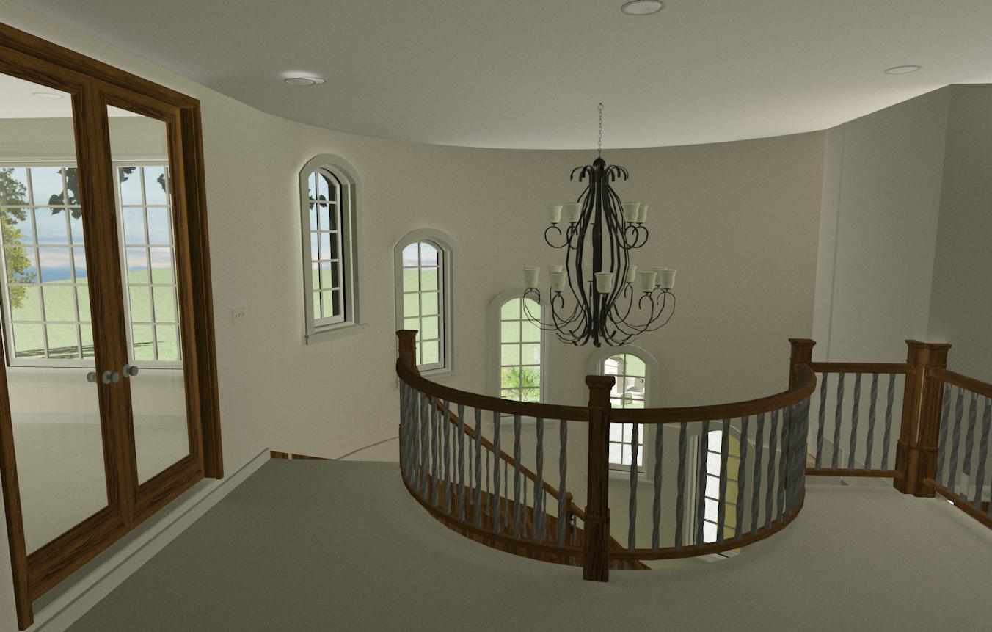DESIGN INFORMATION
This warm and traditional home provides its occupants with 10,200 sq.ft. of conditioned floor space. The curved walls, natural stone accents, dormers, shutters, metal roof and custom window muntins resonate character emphatically. The home comes with two separate 3 car attached garages placed on either ends of the home with different orientations. The high ceiling and curved stairs welcome you upon entry. Contact us to further discuss your next dream home project or to find out more about this exceptional home.
DESIGN HIGHLIGHTS
The great room features large windows with high ceilings as they overlook the prairies in behind. A custom gas fireplace surrounded with millwork comforts the space. Family is located within reach of the adjacent nook and kitchen.
No expense was spared on designing a unique and bold front facade. The use of natural stone, dormers, shutters and curved walls provide a variety of elements that compliment the home. Furthermore, a complex gullwing roof design with a high pitched turret roof accent the character of the home.
The rear views is visible from a prominent highway and overlooks the prairies. The prime concept on the rear elevation was to utilize the views of mother nature which are evident in the use of windows and a covered deck outside the living room.
The focal point of the design is enclosed with the front curved turret. A staircase designed with care and diligence as it wraps along the curved stone wall, wood handrails and a custom spindle design. The exterior windows are stepped down along with the stairs which resemble stairs leading up a 19th century lighthouse.
GALLERY
This residence was designed upon the request of the owners to resemble a home rather than a house. The design is oozing with warmth and mid-century character. The driveway leading from the front approach takes you on a journey as the drive from one garage to the other is a scenic one.
GALLERY
Designing this custom home was definitely a tall task. The custom roof lines took a great share of our efforts and providing services for both a development permit and building permit were a pleasure our team endeavored in. The design of this home received gratitude from the homeowners association and was considered as a invaluable addition to the community. It was an honor working with the kind and understanding clients on this project as our design team put together their combined efforts in multiple areas of the design.

