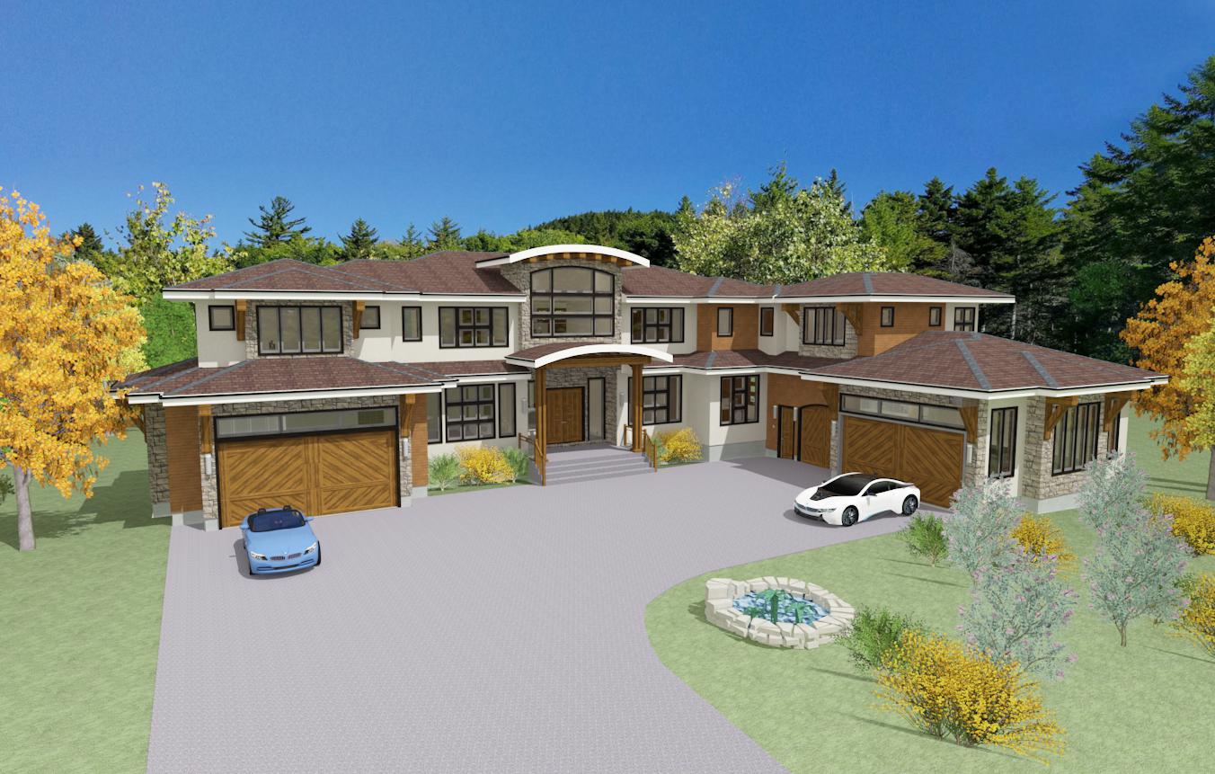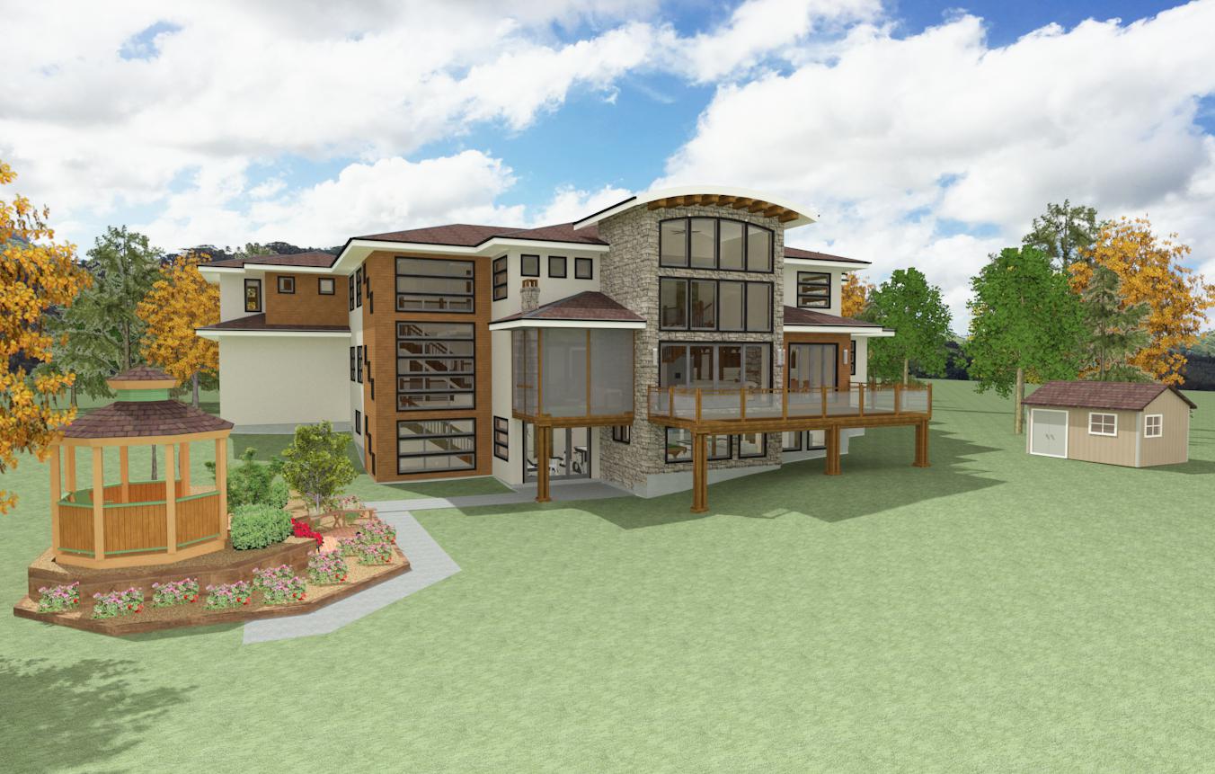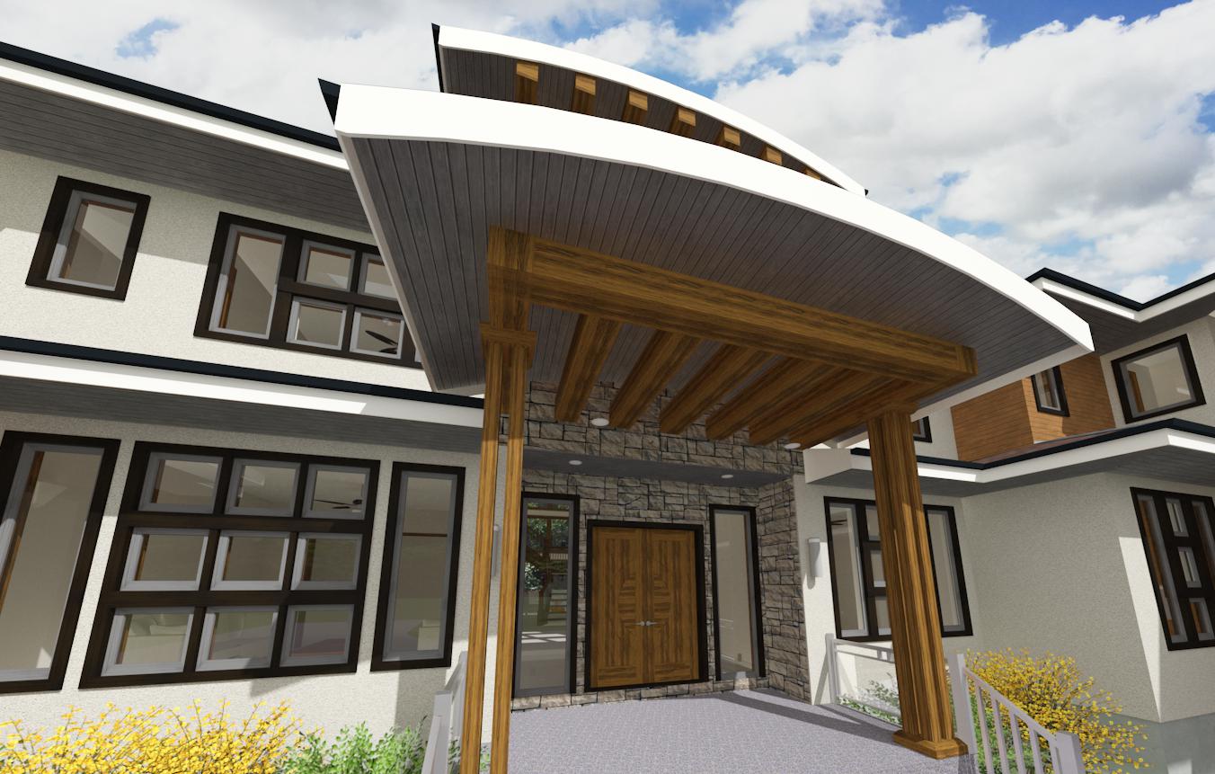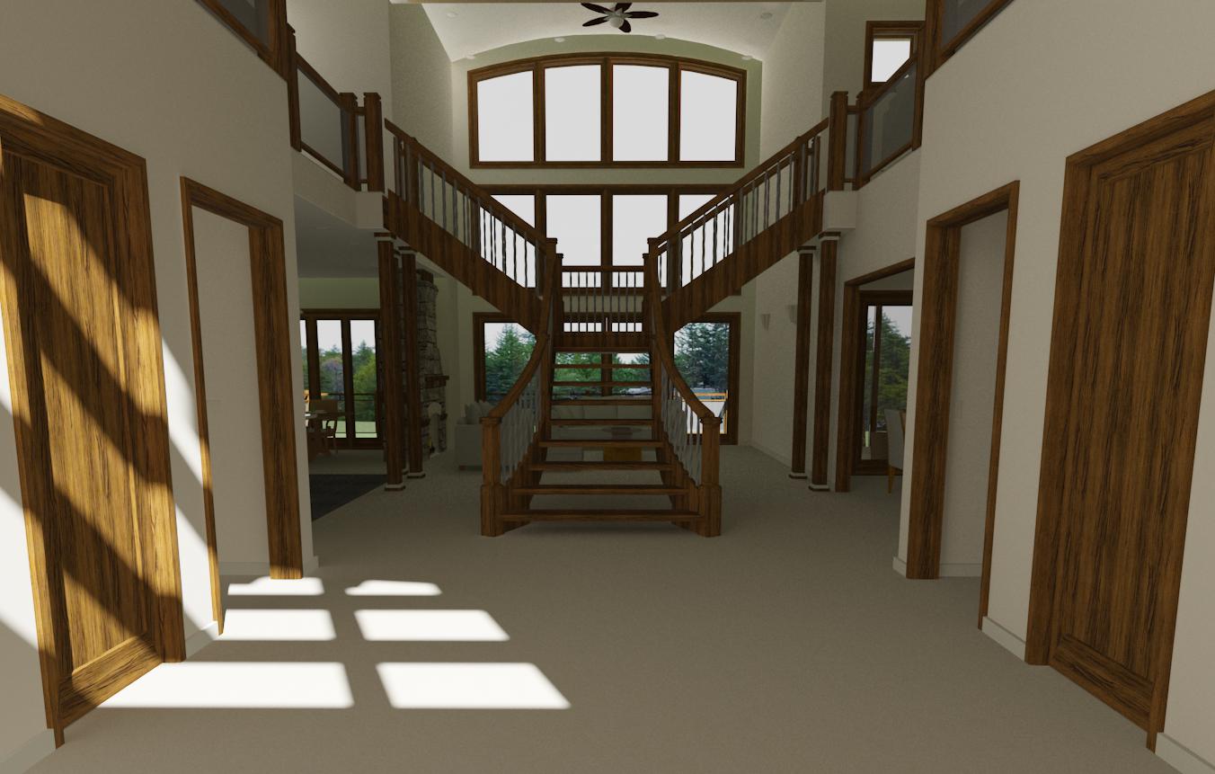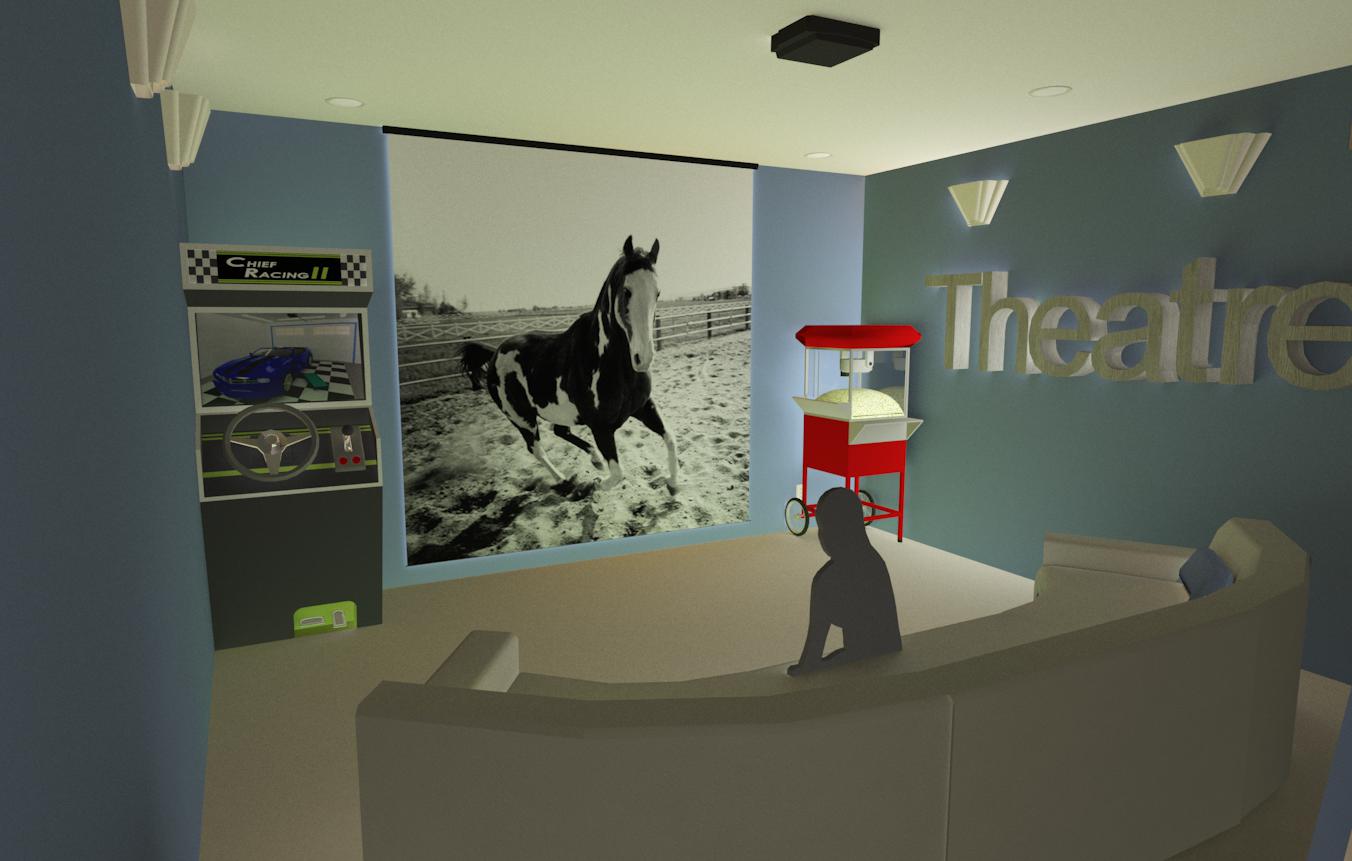- DESIGN YEAR : 2016
- STYLE : TRANSITIONAL/PRAIRIE STYLE
- CLIENT : CUSTOM HOMEOWNER BUILD
- LOCATION : Cambridge Park, Rocky View County, AB
- SQUARE FOOTAGE : 5592
- STOREYS : TWO STOREY, WALKOUT
DESIGN INFORMATION
- This spacious home offers 8528 sq.ft. of finished floor space on all 3 levels. The focal point of the home are the curved roofs with high ceilings. The use of modern windows, timber brackets, natural stone and horizontal cedar siding compliment the transitional design. Contact us to further discuss your next dream home project or to find out more about this exceptional home.
DESIGN HIGHLIGHTS
The exterior boats custom curved roof lines, decorative timber brackets, metal clad triple glazed windows, over-sized custom garage doors and multiple manufactured stone facades.
The interior provides 10' ceilings on the main with 9' ceilings on the other floors, 8' interior doors, two custom staircases, a double island in the main kitchen, coffered, tray and dropped ceilings with built-in mill work throughout.
GALLERY
This home was designed with one intent in mind-to WOW it's viewers. The curb appeal on this residence is nothing short of spectacular and turns heads on every elevation. The grand staircase with high ceilings are the focal point of this residence that speak volumes to it's open concept design.
GALLERY
This custom home design was made for a lovely family as their dream home. It was a great pleasure for our team to assist the owners in realizing their vision. Our design team meticulously worked on tailoring this home to our clients lifestyle and needs while using the lot and it's features to compliment the home.

