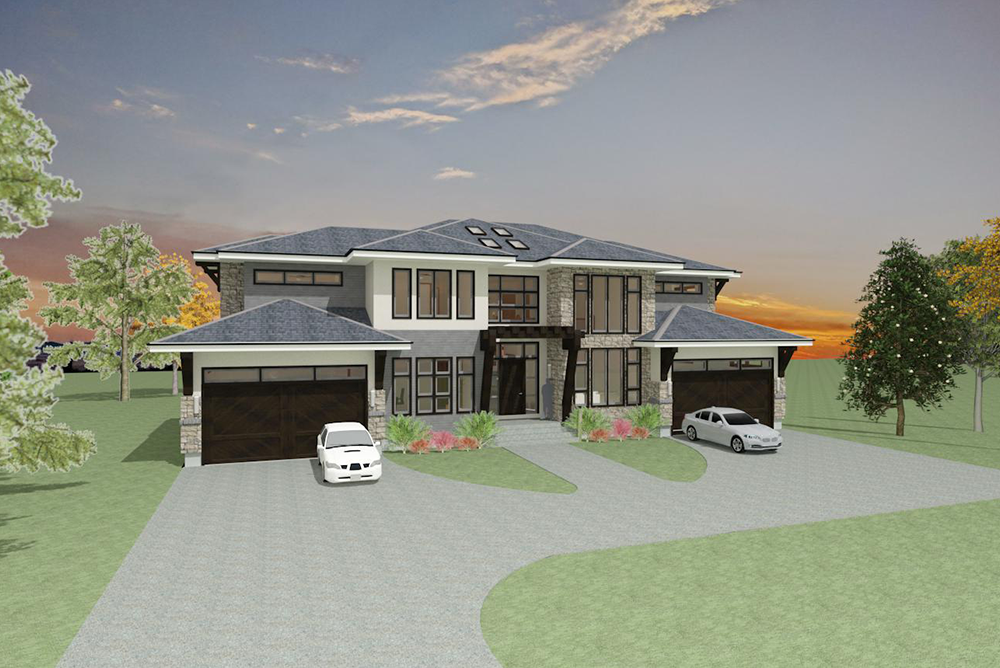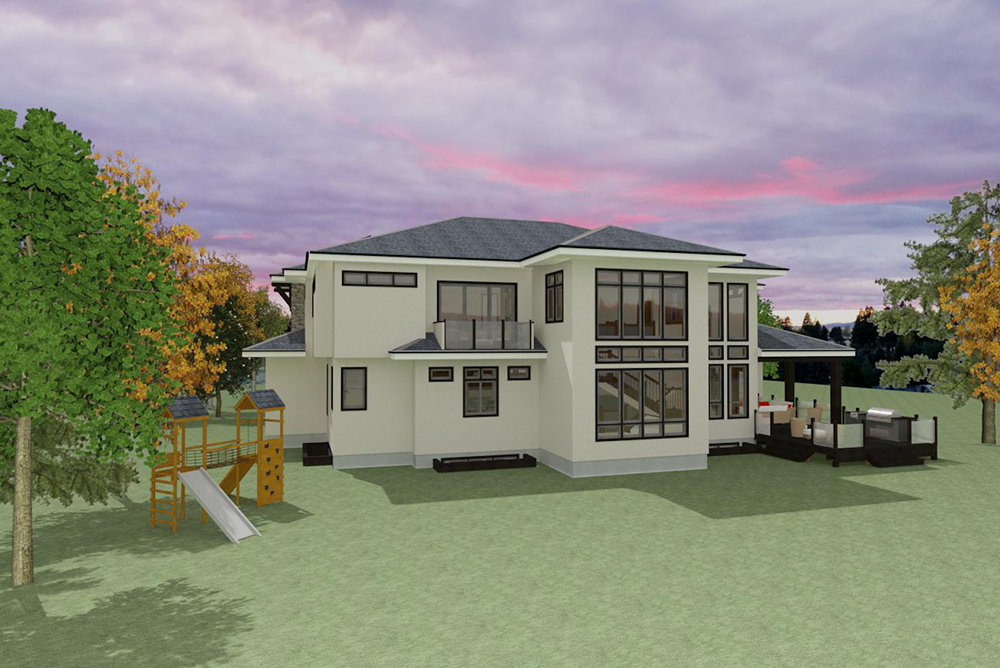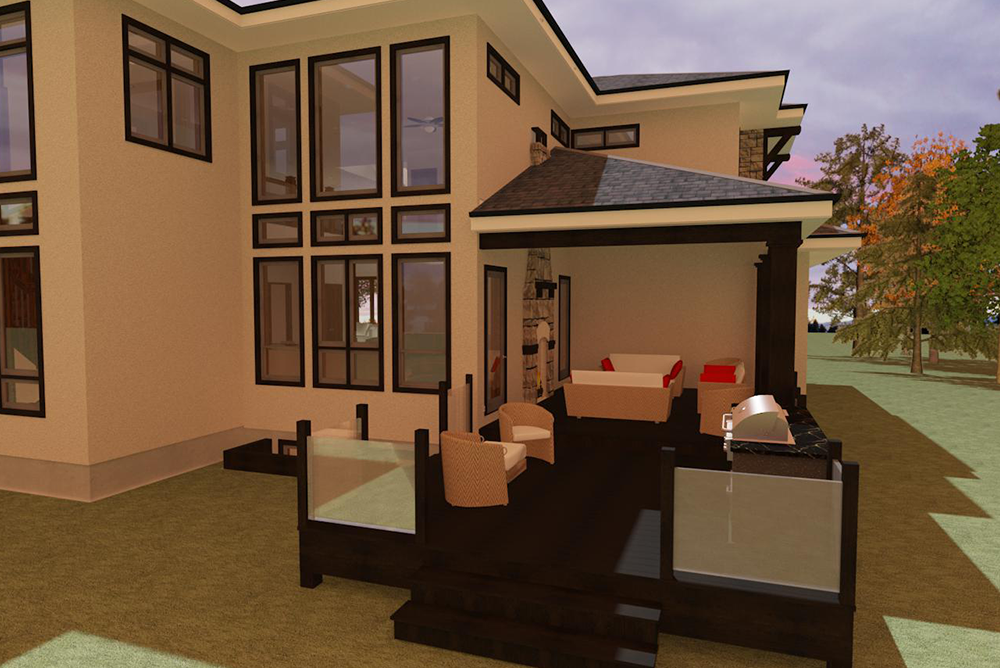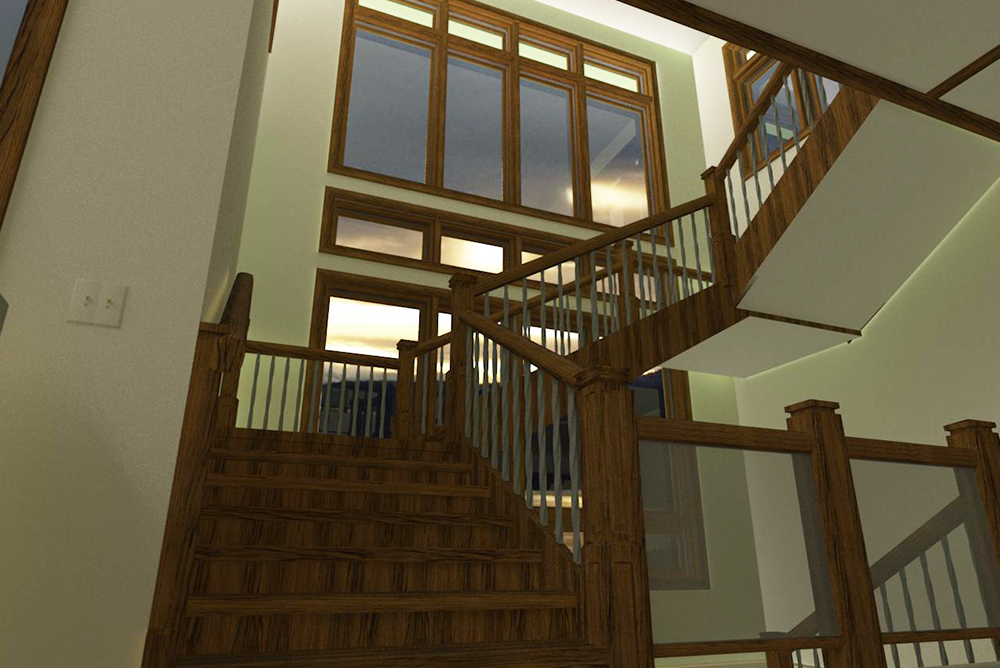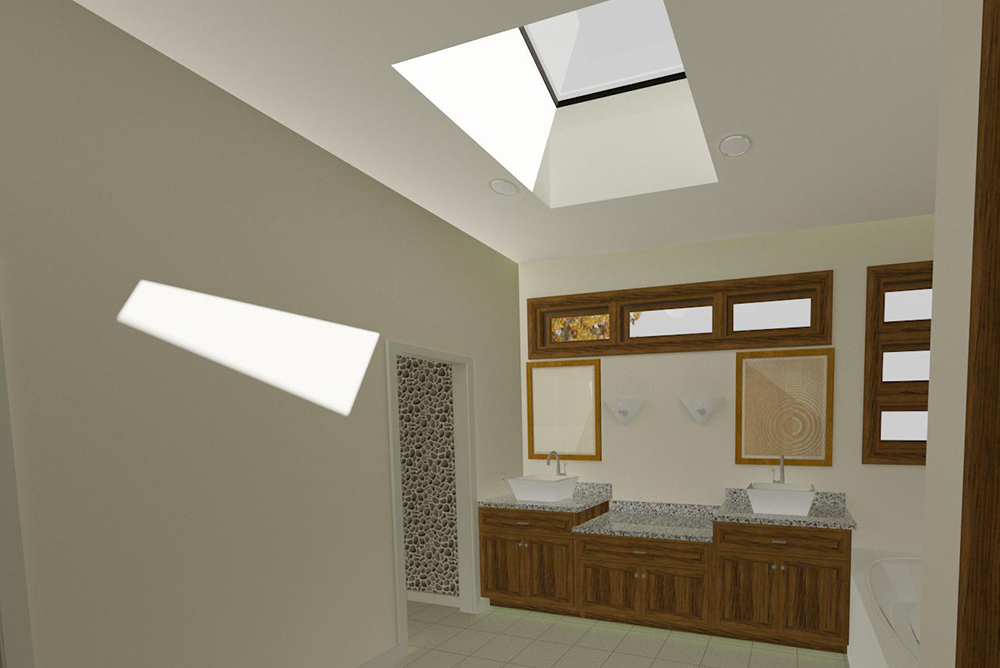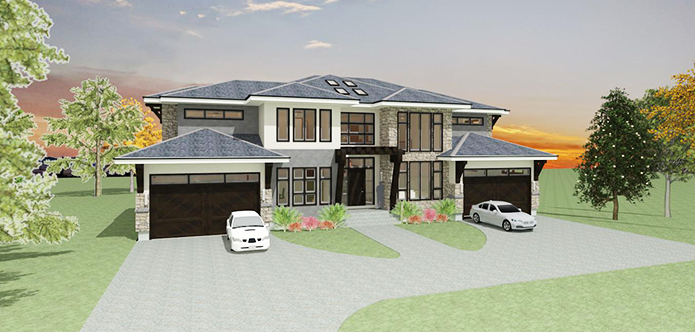- DESIGN YEAR : 2016
- STYLE : MODERN STYLE
- CLIENT : CUSTOM HOMEOWNER BUILD
- LOCATION : CAMBRIDGE PARK, ROCKY VIEW COUNTY, AB
- SQUARE FOOTAGE : 4738
- STOREYS : TWO STOREY, NON-WALKOUT
Gallery
DESIGN INFORMATION
This modern villa was designed with a symmetrical theme in mind as requested by the owners that includes 7248 sq.ft. of habitable space on all three levels. Large 2 garages are situated on either sides of the home with large open to above areas at the back, complete with an outdoor kitchen area. A combination of timber brackets, siding, stucco are used throughout all 4 elevations to break up the large wall masses.
DESIGN HIGHLIGHTS
The exterior is designed with a symmetrical concept with large overhead doors grounding the sides and a timber pergola leading to the front entry. The large windows around the stairwell and great room bring the outside in. Otherwise, the covered exterior deck with it's outdoor kitchen is ample space for entertaining and accessing the large 1 acre rear yard.
The interior of the home was designed with massive 10' ceilings on all three levels. An open to above living and great room provide natural light from the front to the back of the residence. Even future provisions for an elevation were made for the clients.
The outdoor kitchen and sitting area are positioned on a two tier deck/patio to maximize the outdoor living space. Steps leading off the patio provide direct access to the deep backyard.
GALLERY
This custom non-walkout home was situated on a deep lot nearly 1 acre with a back to front sloping grade. Large windows were used throughout including 8' wide windows in the basement for no shortage of natural light.
GALLERY
This custom home was designed for a young family with symmetrical features and future accessibility needs. Over sized doors and windows with a future elevator setup were some amenities included. The use of large floor to ceiling windows was a must by the clients and a tall 10' ceiling throughout that enlarge the space even more. Out design team took pride in working through different exterior facade choices and floor plan layouts to meet the needs of our clients.

