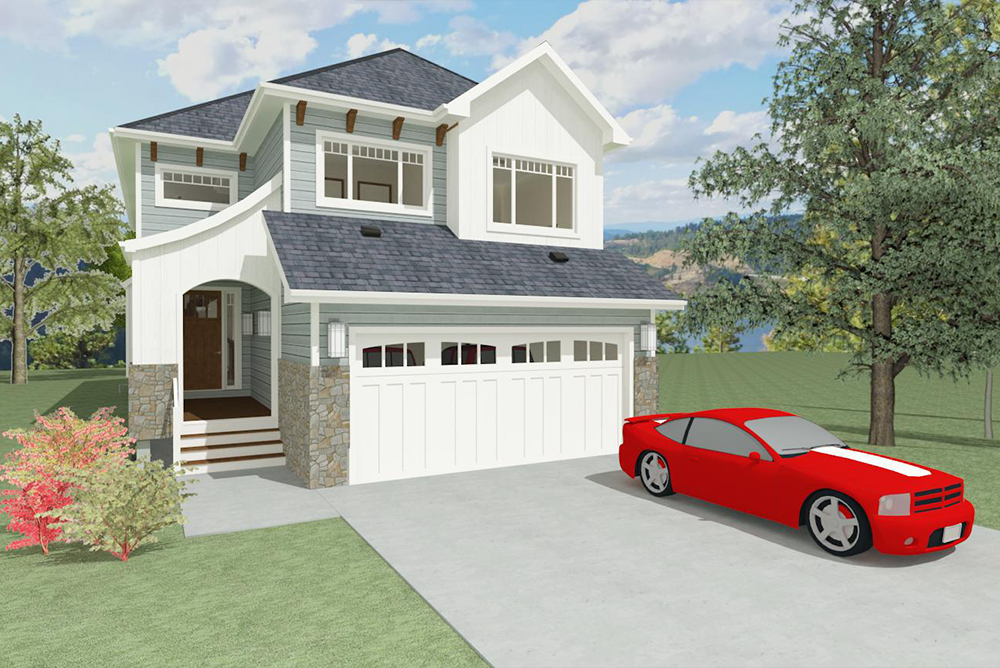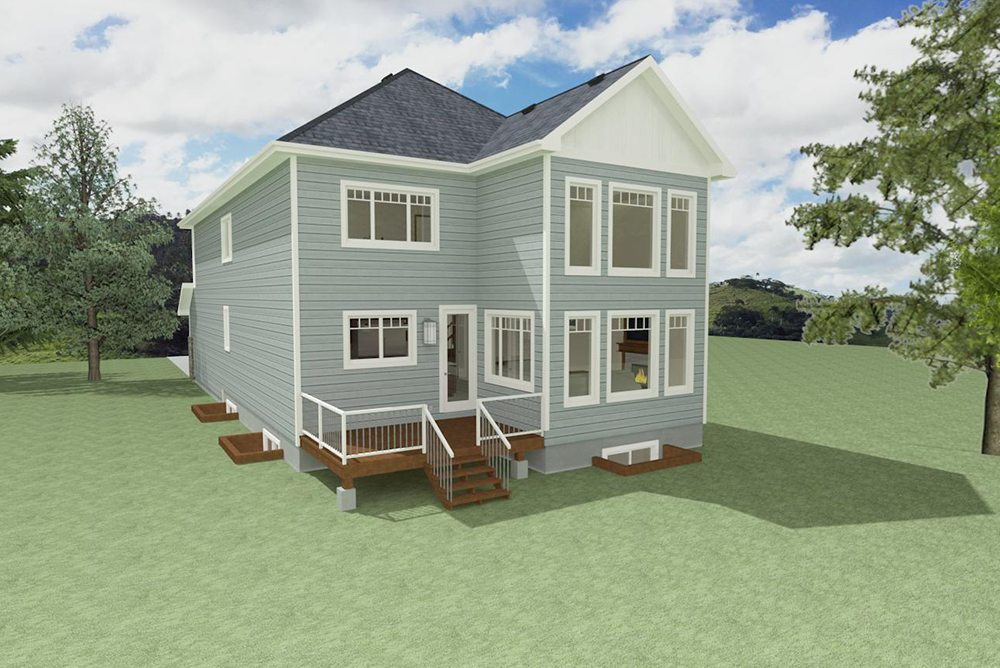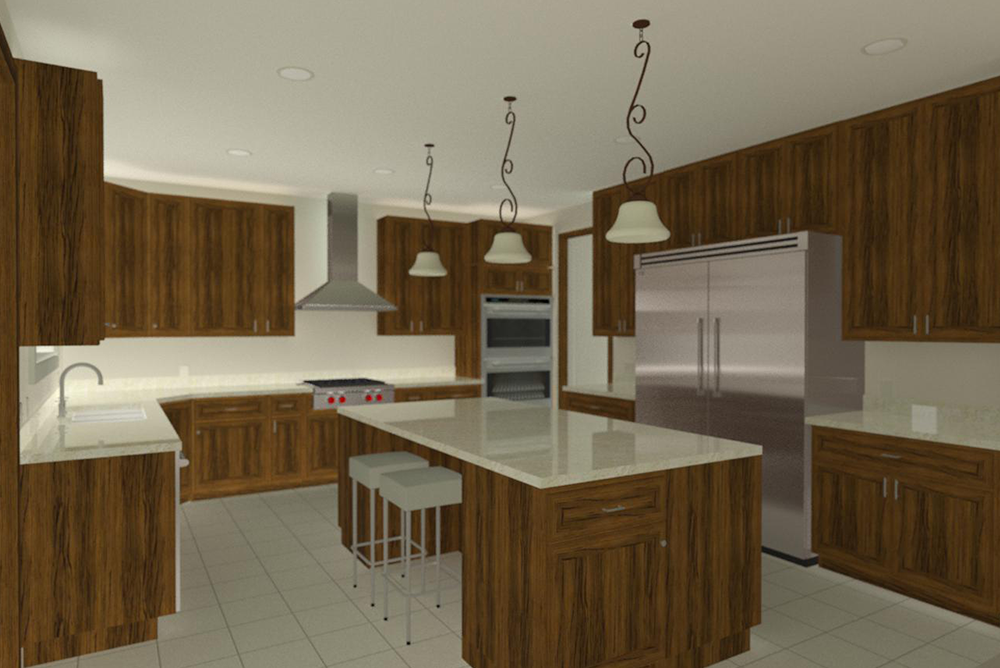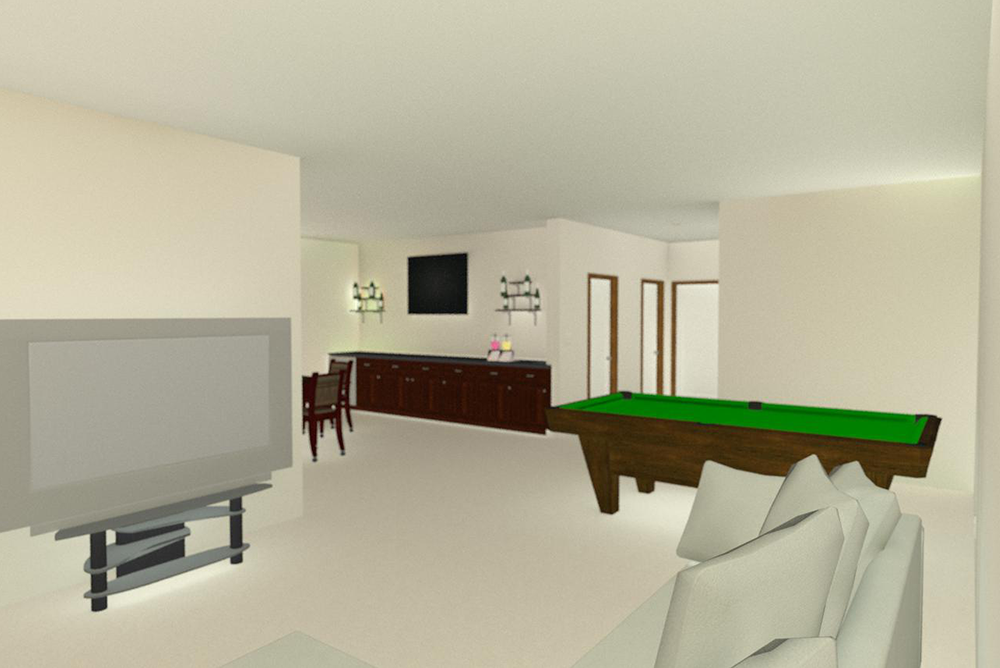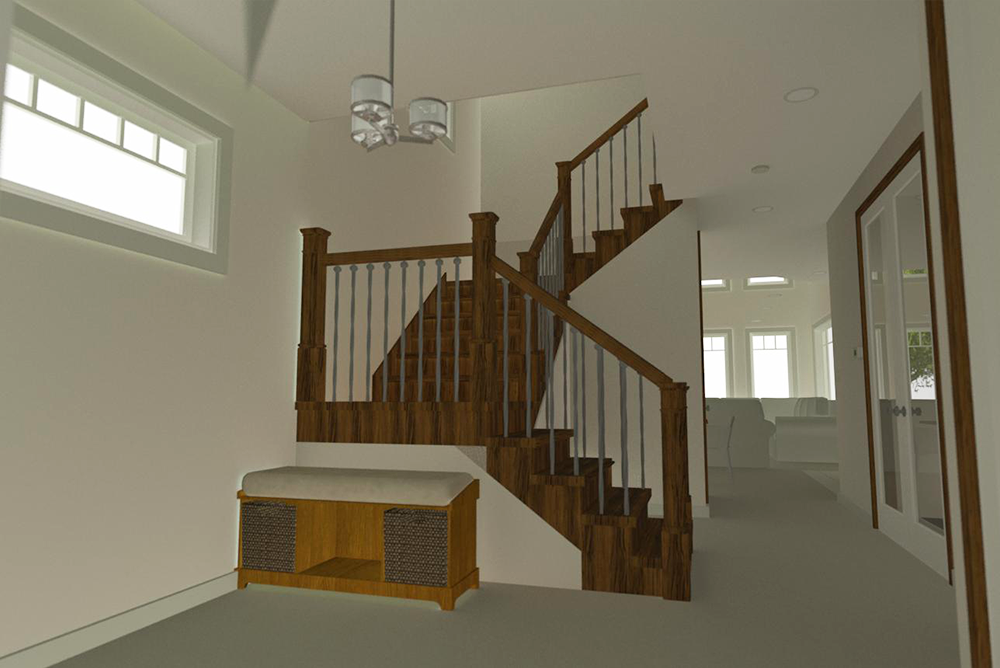- DESIGN YEAR : 2019
- STYLE : CRAFTSMAN
- CLIENT : KEEPSAKE HOMES
- LOCATION : RIVERSIDE-CRANSTON, CALGARY, AB
- SQUARE FOOTAGE : 2518
- STOREYS : TWO STOREY, NON-WALKOUT
Design Plan
DESIGN INFORMATION
This craftsman home features 2518 sq.ft. of developed floor space. The front garage includes a deep and extra wide garage overhead door. The curved entryway roof adds character while providing shelter and usable porch space. Contact us to further discuss your next dream home project or to find out more about this exceptional home.
DESIGN HIGHLIGHTS
The exterior of this home was designed with maximum curb appeal while being cost effective. Our client appreciated the high 9/12 roof pitch which would set their home apart from the rest for the highest results on their investment.
The interior includes a wood stained staircase that greats you upon entry, with an office, a walk through pantry to the kitchen and an open to above great room. The upper floor provides lots of natural light with multiple rooms and an undeveloped basement.
A rather large gourmet kitchen is designed for this residence as the selling feature for this home. It's readily accessible from the walk through pantry while offering an abundance of entertaining space.
An optional basement plan includes a rec room, wet bar, storage room, a full bathroom and one bedroom. A great space for growing families or for guests.
GALLERY
This home was designed for our friends at Keepsake Homes as an investment property that could be a first home to a young or growing family. The home is designed with the primary needs of families in suburban area in mind while not compromising on flow and function.
GALLERY
This custom home is designed as a first home for a young and growing family with the essential needs of all demographics in mind. A large garage with ample finished space will speak to many potential buyers in the market. Not to mention, the undeveloped basement offers further square footage for development.

