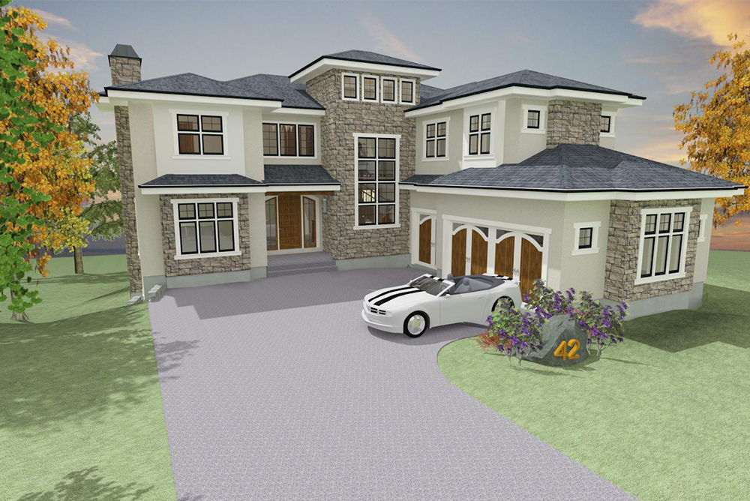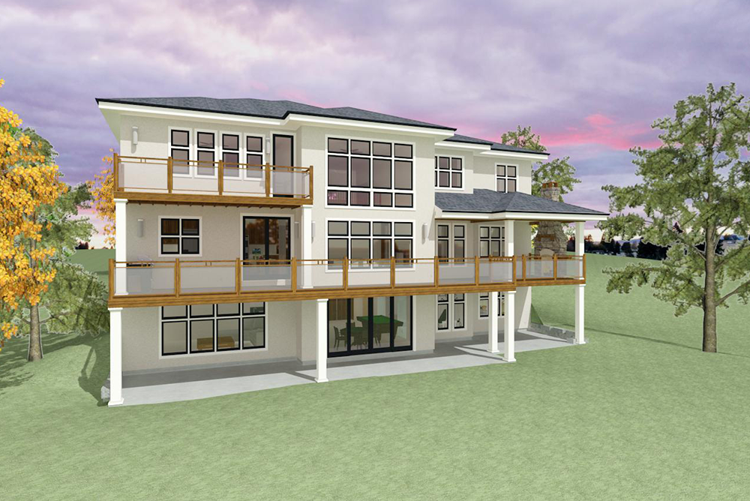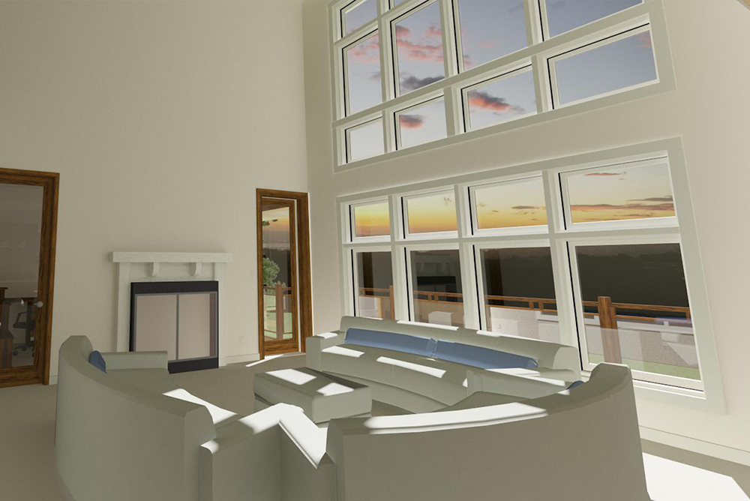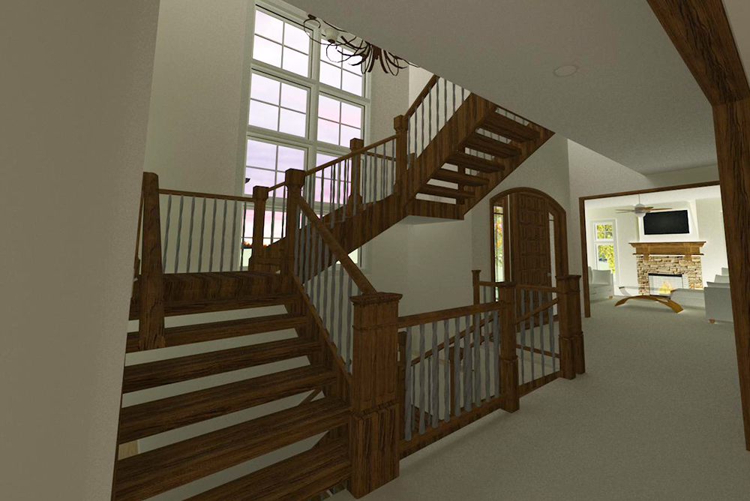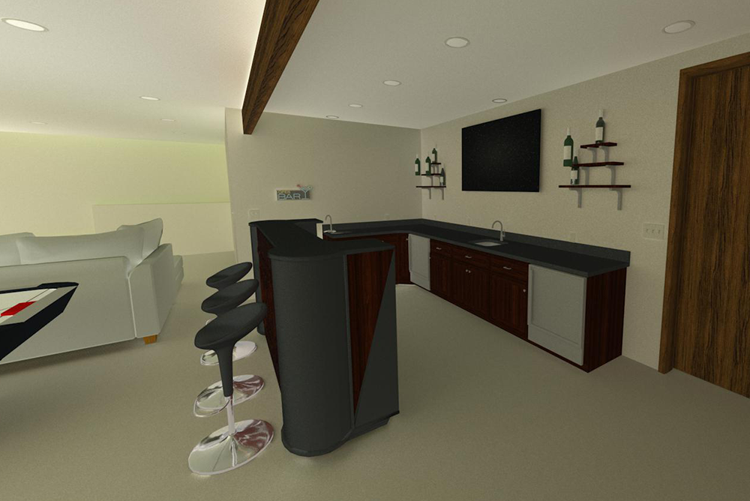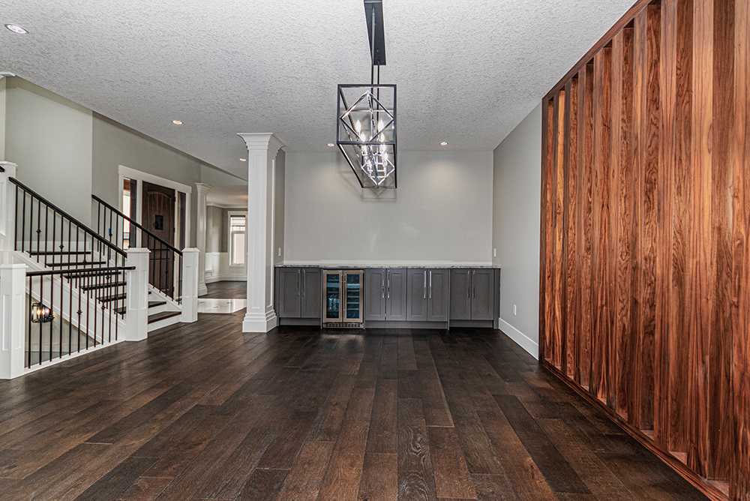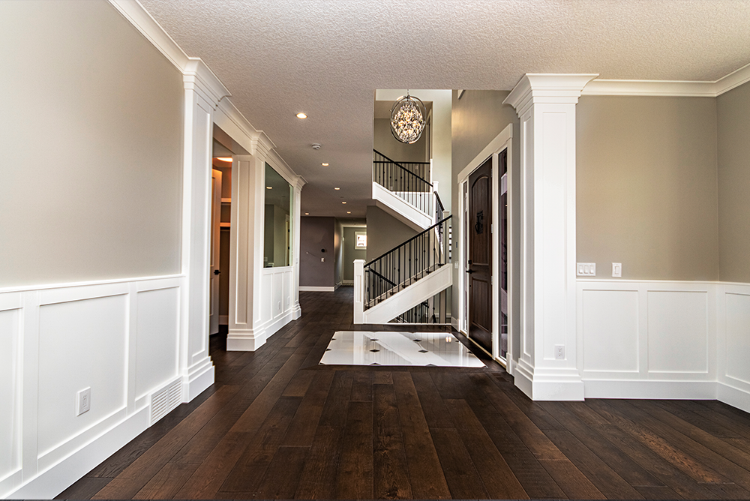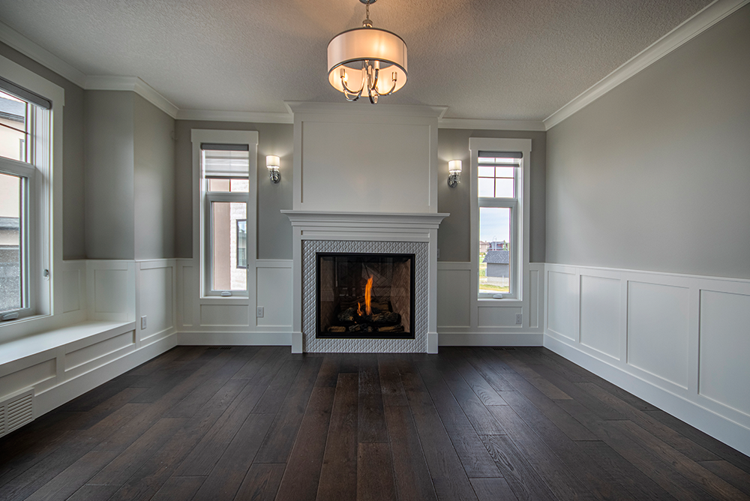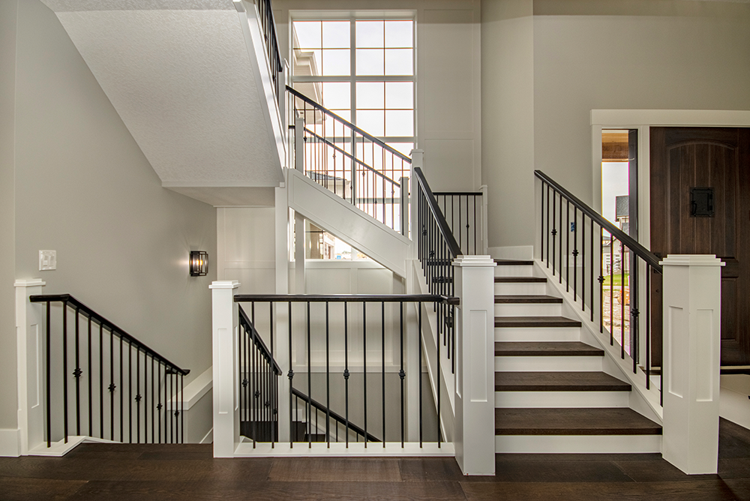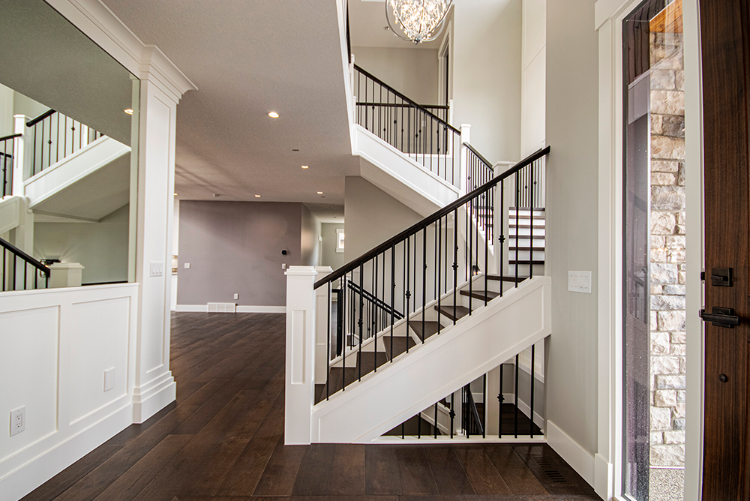- DESIGN YEAR : 2017
- STYLE : FOUR SQUARE
- CLIENT : CUSTOM HOMEOWNER BUILD
- LOCATION : CAMBRIDGE PARK, ROCKY VIEW COUNTY, AB
- SQUARE FOOTAGE : 4634
- STOREYS : TWO STOREY, WALKOUT
Design Plan
DESIGN INFORMATION
This one of a kind modish four square home features 6837 sq.ft. of beautifully crafted living space on all three levels. The L-shape garage, raised stairwell and multiple exterior claddings reinforce the chic design of this home. Contact us to further discuss your next dream home project or to find out more about this exceptional home.
DESIGN HIGHLIGHTS
The exterior of this home has drawn attention from neighboring homeowners and has received praise the builder and trades alike. The staggered walls, raised stairwell and stone accents including the chimney chase amplify excellence.
The interior of this home is well crafted with an open concept floor plan with a main floor bedroom, a main and utility kitchen and a great room and dining split with an amazing feature wall.
The outdoor sitting area comes with a covered roof, a retractable screen and an outdoor gas fireplace. An area that the family will enjoy while looking out towards the large pond at the back.
GALLERY
This custom home was carefully located within a pie shaped lot with a shorter front approach but a large rear to accommodate the large width of the home. The amazing walkout backyard looks over a pond and future green space.
GALLERY
This custom home was designed for a loving family with meticulous care to details. The design turned out as one of our most elaborate designs. Our design team enjoyed working with our great clients and are happy to have been part of their journey. Included below are some pictures of the finished residence from design to reality.

