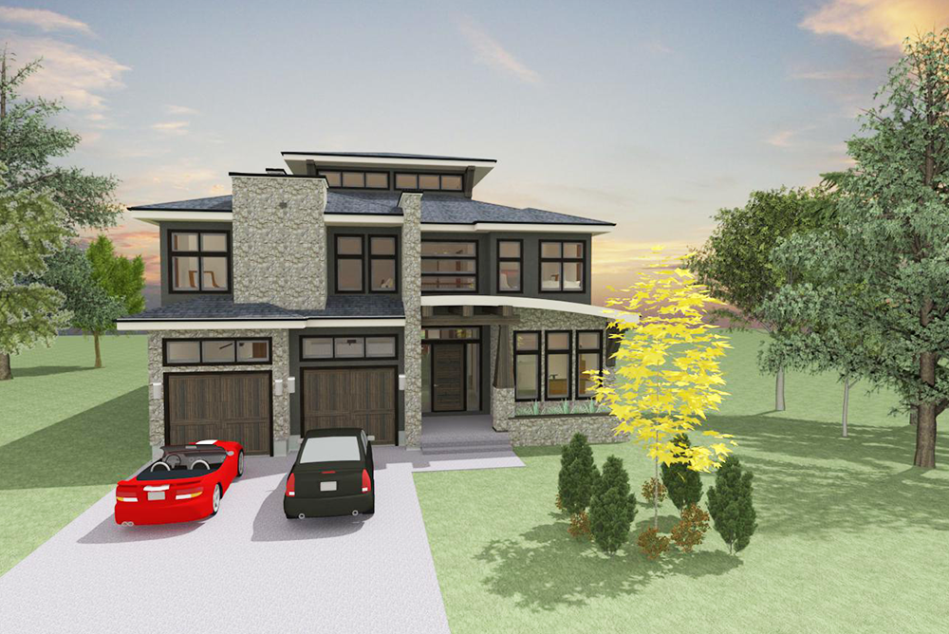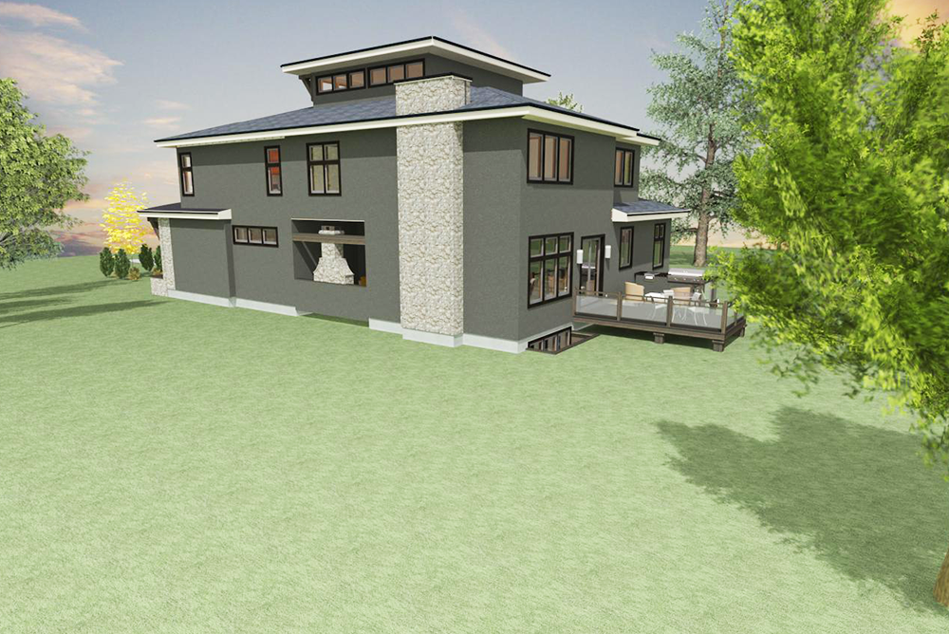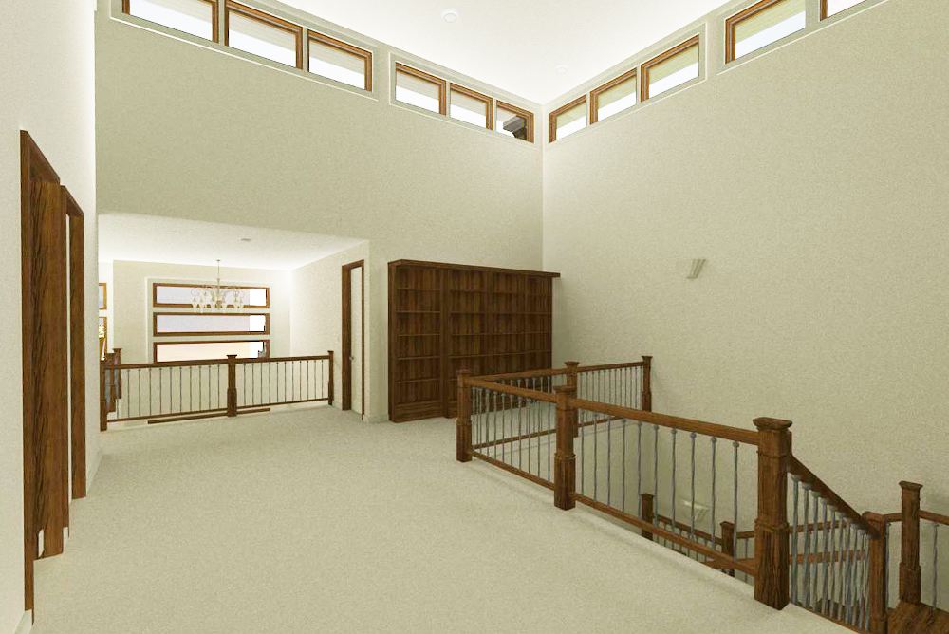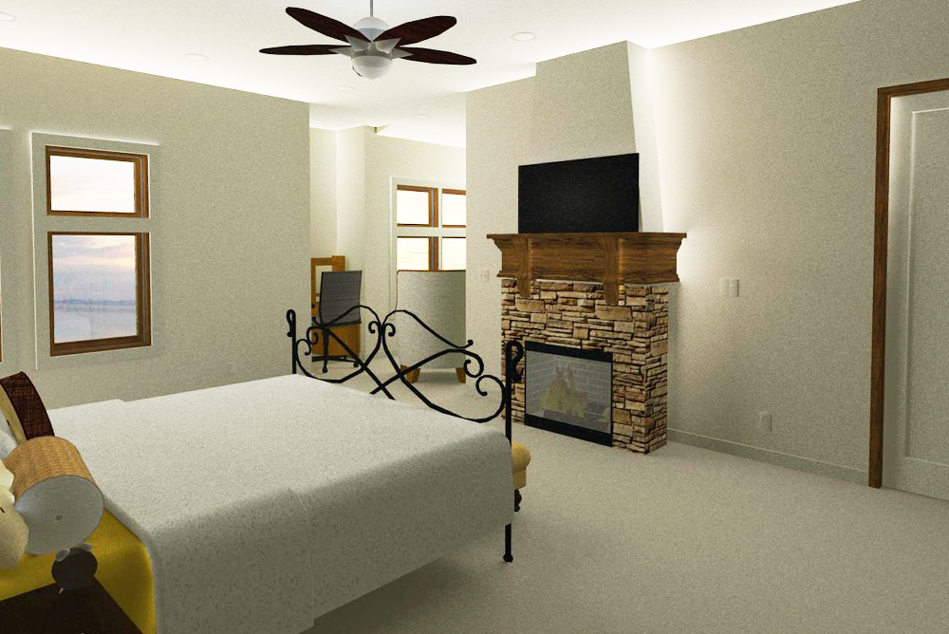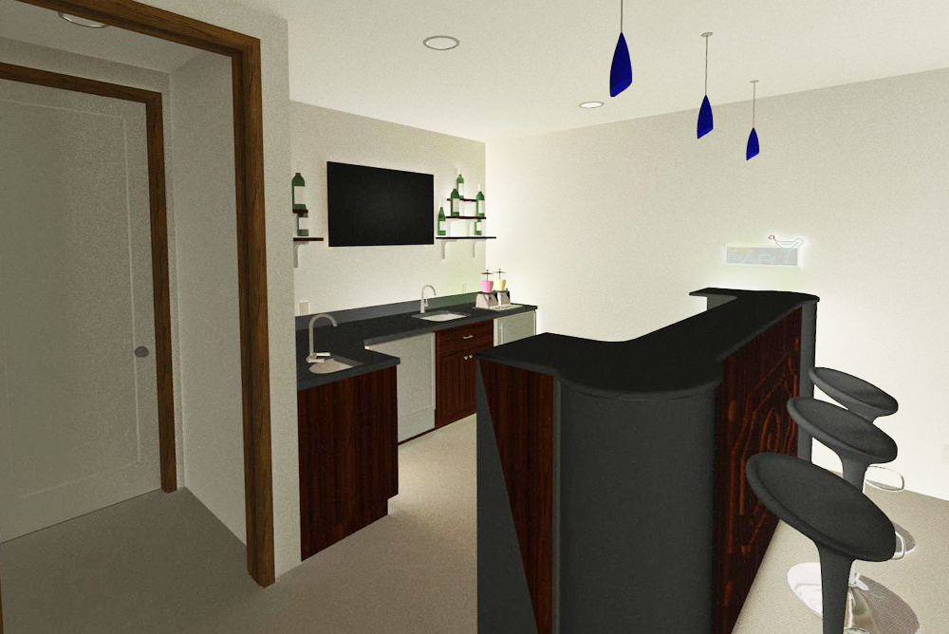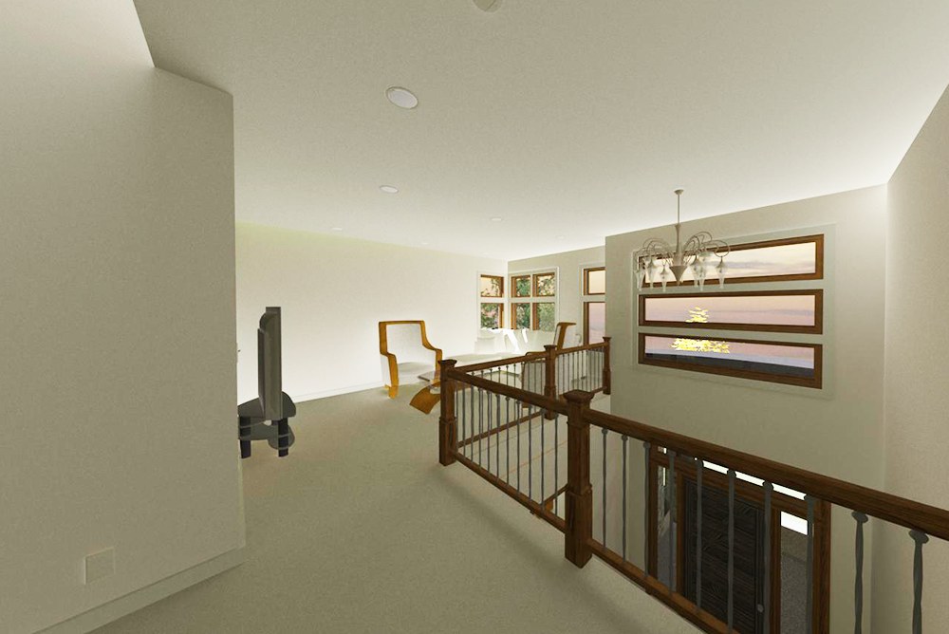- DESIGN YEAR : 2016
- STYLE : MODERN STYLE
- CLIENT : ARKENSTONE CUSTOM HOMES
- LOCATION : KINNIBURGH, CHESTERMERE, AB
- SQUARE FOOTAGE : 4452
- STOREYS : TWO STOREY, NON-WALKOUT
Design Plan
DESIGN INFORMATION
This deep spacious home comes with 6430 sq.ft. of finished floor space on 3 levels. The modern design with it's natural stone accent walls, curved roofs and front entry pergola define it's aw-inspiring appeal. The side elevation comes with an outdoor courtyard and a large rear deck for entertaining. Contact us to further discuss your next dream home project or to find out more about this exceptional home.
DESIGN HIGHLIGHTS
The front facade includes two single garage doors that encompass a large tandem garage suitable for 3 vehicles. A large stone accent wall separates the garage from the entry which is covered with a timber pergola and a curved roof finished with standing metal seam.
The backyard is designed to provide space for entertaining and family fun with an outdoor kitchen, large sitting area and easy access to the backyard.
The master bedroom is designed with all creature comforts an owner can desire. Secluded on one side of the 2nd floor, with a dedicated sitting area, a gas fireplace and large windows provide natural light and views of the nearby lake.
The stairwell is situated in the center of the home with close proximity to all rooms while providing breathless views and amazing high ceilings that make the space feel much larger than it is.
The bonus room is situated near the front entry with views of Chestermere lake, an abundance of natural light and custom wood railings to compliment the space.
The basement is designed as the owners personal oasis with features such as sports area, raised counters, rec room and a custom wine display cabinet with glass doors showcasing the vintage collection.
Gallery
This home was designed for a young professional couple with an extended family. The modern design compliments the unique home styles present in the neighborhood but stands apart with it's unprecedented looks. At first glance the home is deceiving as the true size of the home is not evident until one steps inside.
Gallery
This custom home design was manifested for a young professional family as their forever home. It was a great pleasure for our team to be part of the home owners custom home design team. Our designers spent endless hours capturing every aspect of the owners desires to ensure their paradise turned out to be everything they had imagined. The height of the home was purposely designed to capture views of the amazing Chestermere Lake within it's vicinity.

