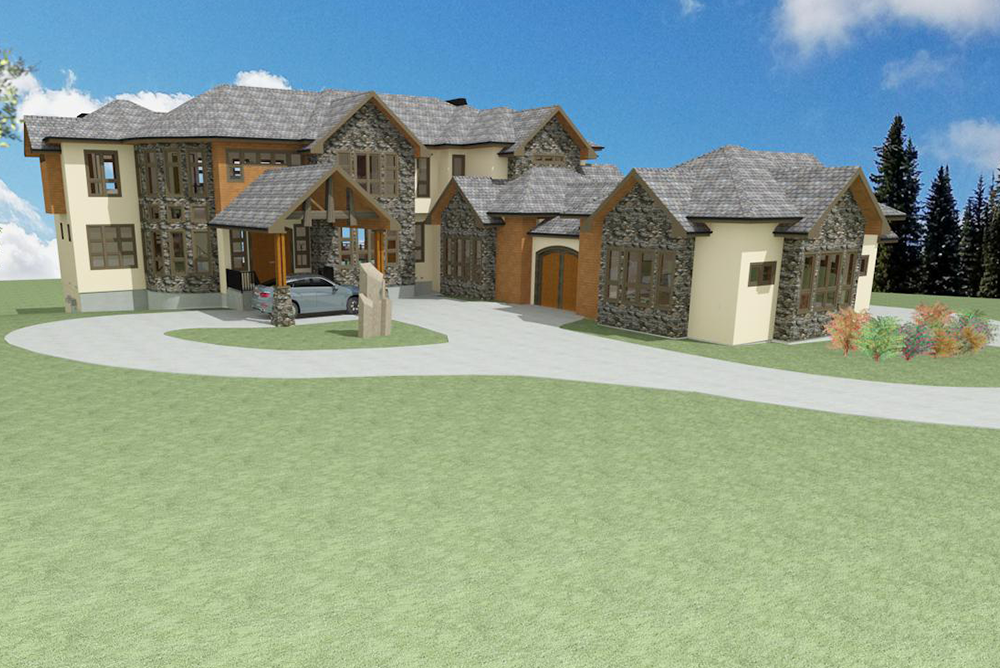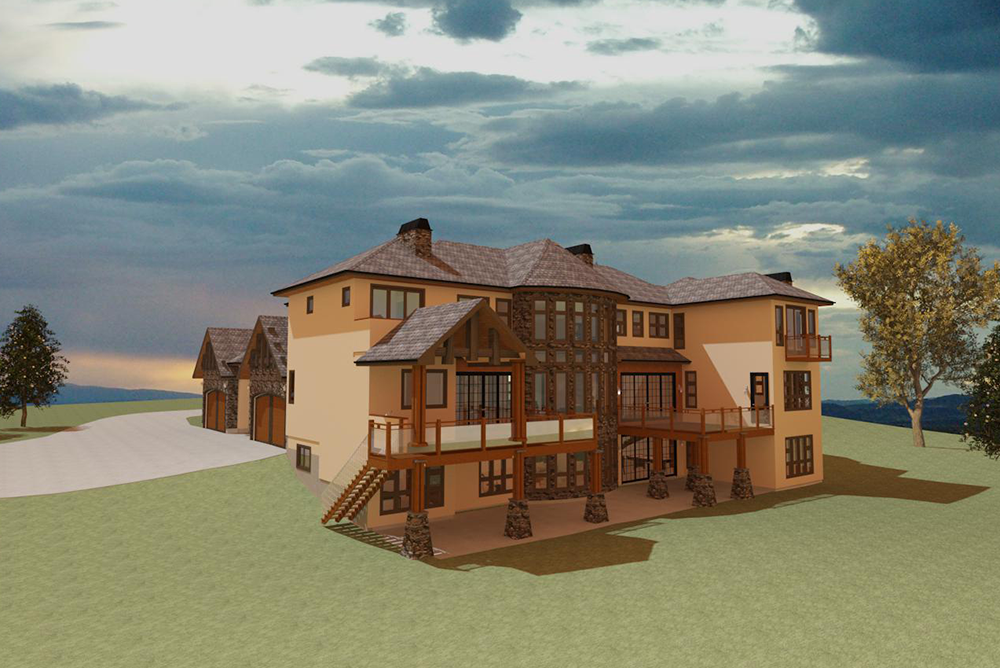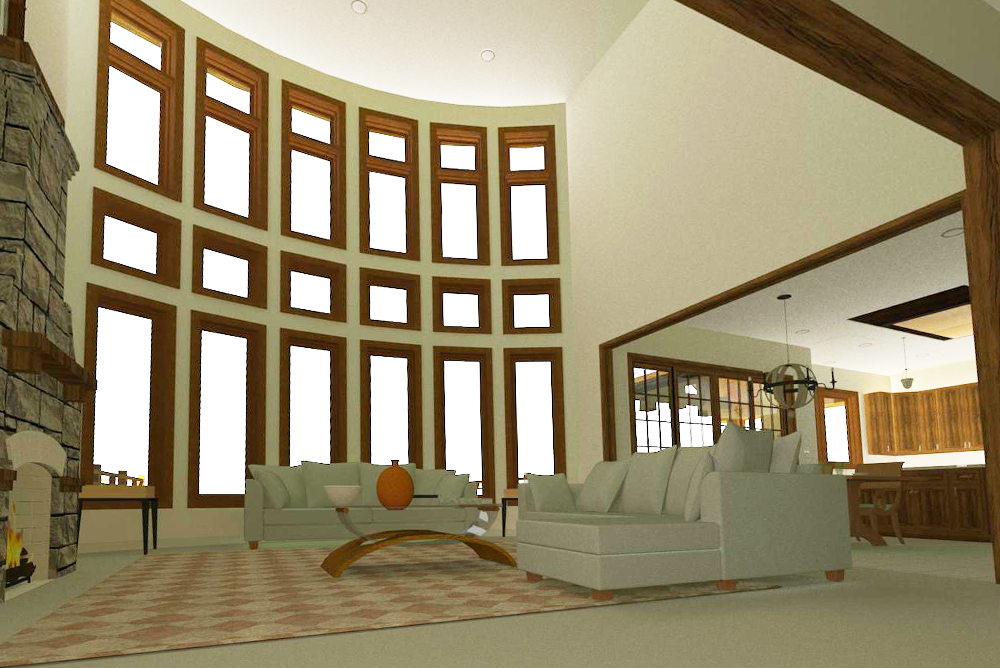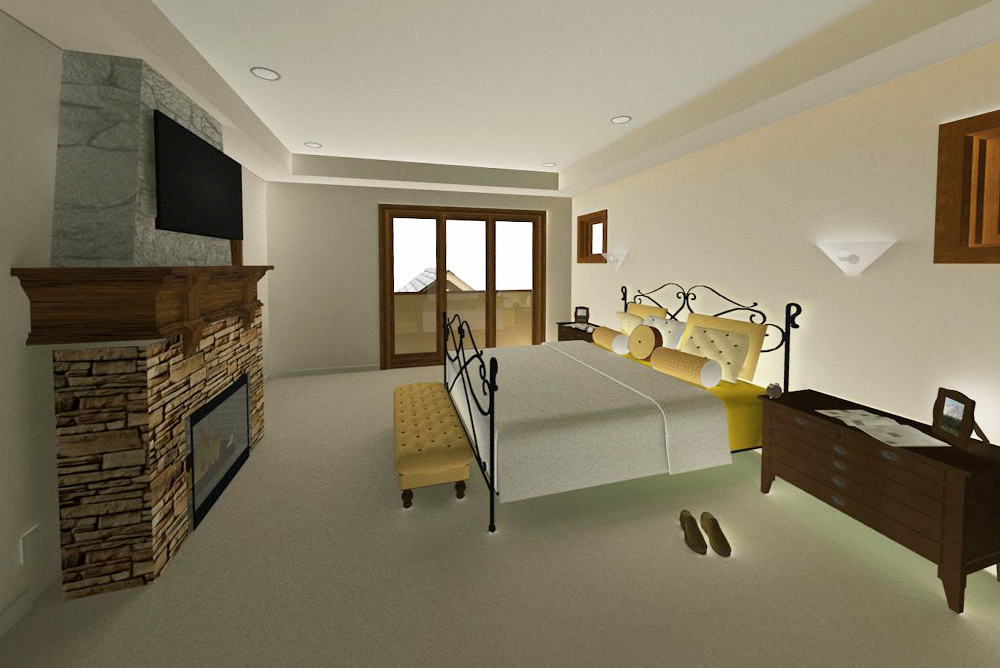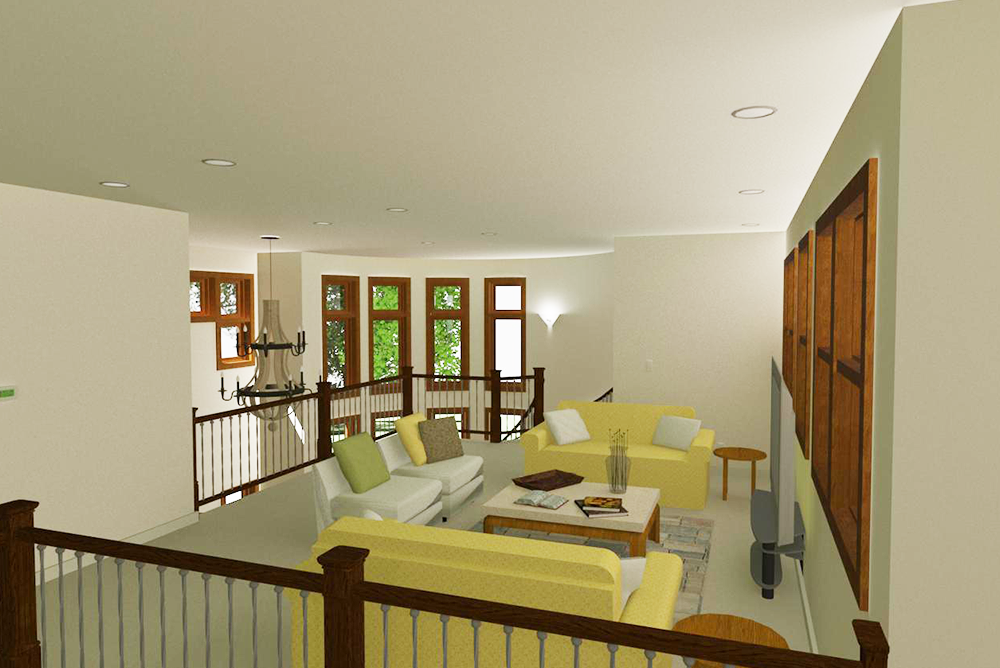- DESIGN YEAR : 2019
- STYLE : MODERN CRAFTSMAN
- CLIENT : CUSTOM HOMEOWNER BUILD
- LOCATION : CALTERRA ESTATES, ROCKY VIEW COUNTY, AB
- SQUARE FOOTAGE : 4941
- STOREYS : TWO STOREY, WALKOUT
Design Plans
DESIGN INFORMATION
This warm home comes with 3 finished floor providing 7460 sq.ft. of habitable floor space. It's curved walls are flooded with natural light due to the plethora of windows. This home comes with a uniquely designed 5 car attached garage, a curved open riser staircase and a 20+' high great room ceiling. Contact us to further discuss your next dream home project or to find out more about this exceptional home.
DESIGN HIGHLIGHTS
The exterior of this elegant and warm home comes with multiple features and finishes to split up the masses. The large front entry porte cochere, high pitched gable roofs, timber bracket detailing and choice of exterior cladding set it apart from your average home. The curved walls and abundance of windows compliment the asymmetrical design of the home.
The interior provides 10' ceilings on the main with 9' ceilings on the other floors, 8' interior doors, and a curved staircase. A large gourmet kitchen is the center of entertainment with coffered and tray ceilings with built-in mill work throughout.
The master bedrooms includes it's own built in gas fireplace and sitting area that looks out to the 2nd floor balcony.
The large second floor loft is flooded with natural light and open to below spaces adjacent with the stairwell and great room ceilings.
The great room offers tall ceilings with over 20' in height with curved walls covered with large windows and a custom fireplace.
GALLERY
This home is located on a corner lot that is visible from 2 streets. The curb appeal from this home is exceptional to say the least. The front entry welcomes it's guest with a covered porte corchere. The extended garage with the doors hidden provide an illusion of an extended living space while containing your vehicles with privacy and security.
GALLERY
This custom home design was custom tailored for an extended family to support multiple generations within one common roof. It was an opportunity for our team to assist the owners in realizing their dream. Our design team spent countless hours capturing every aspect of the owners vision to ensure their home turned out to be everything they had imagined. As always the home was designed to compliment the lot and parameters present so the home seamlessly fits in.

