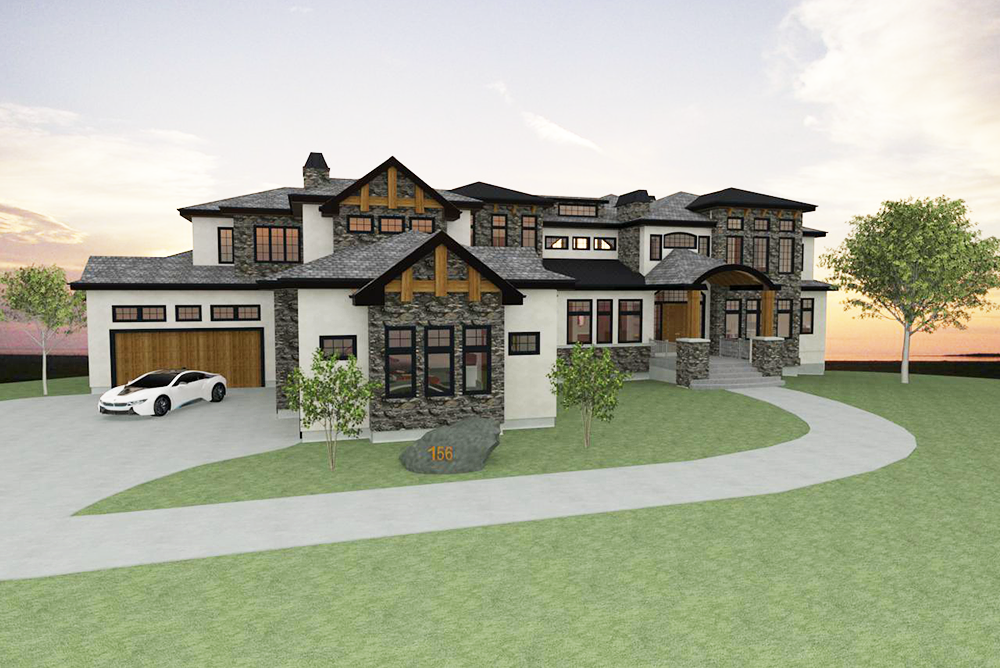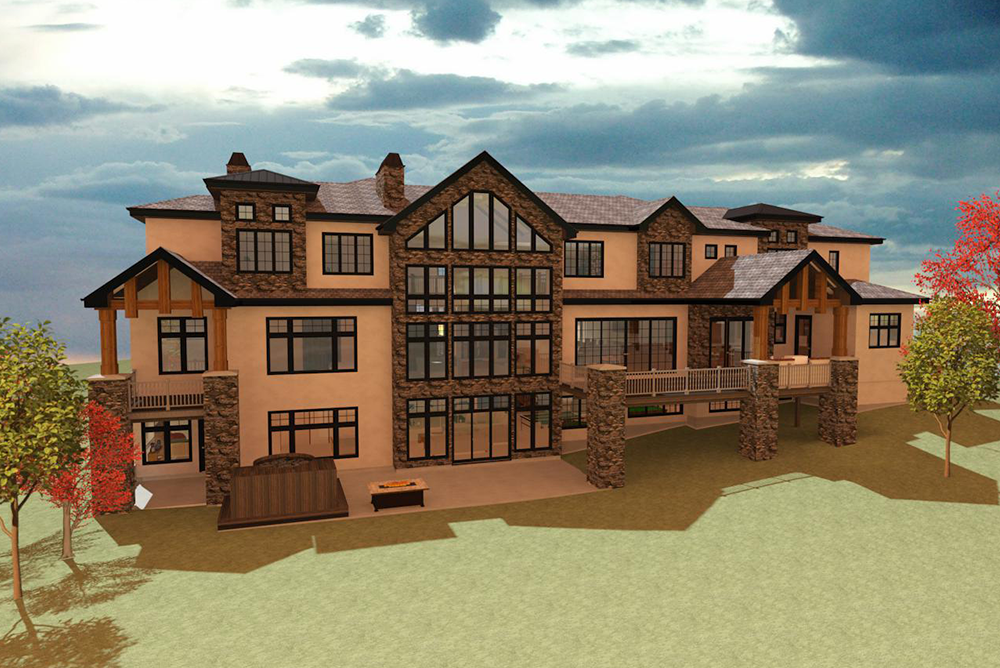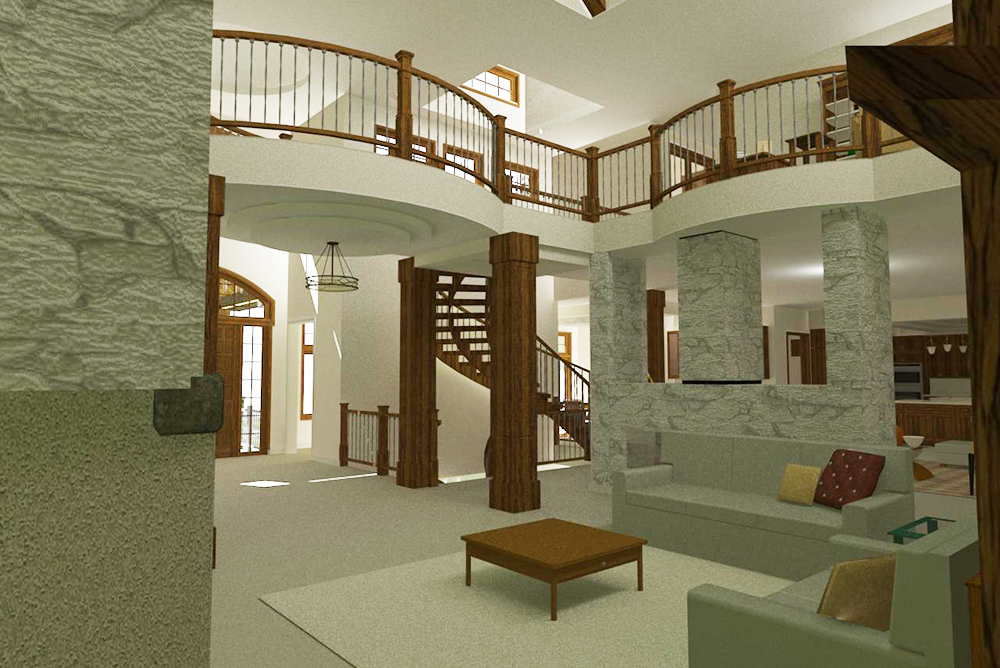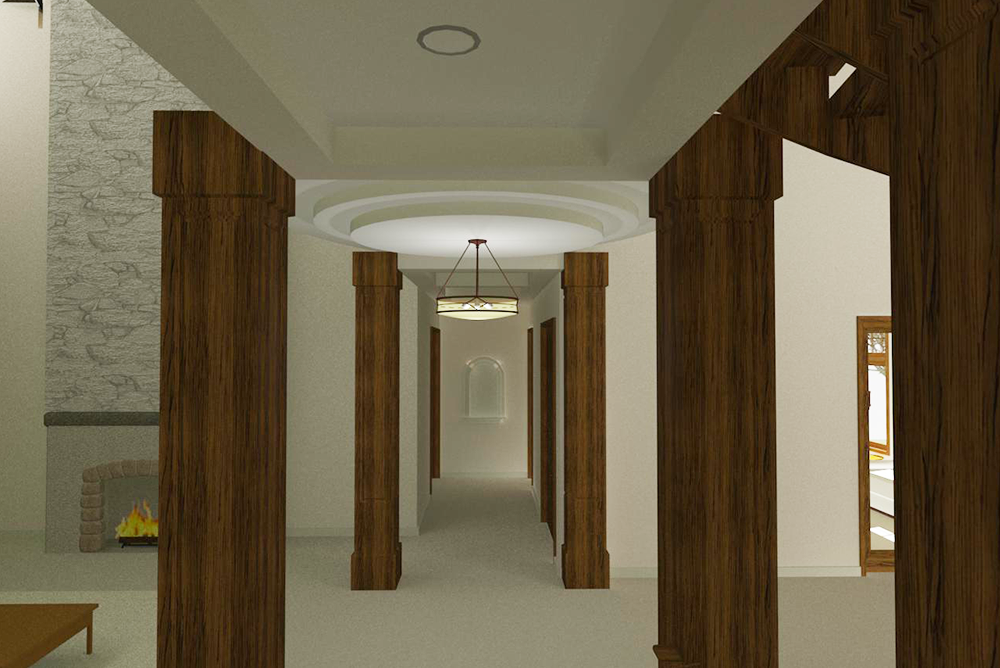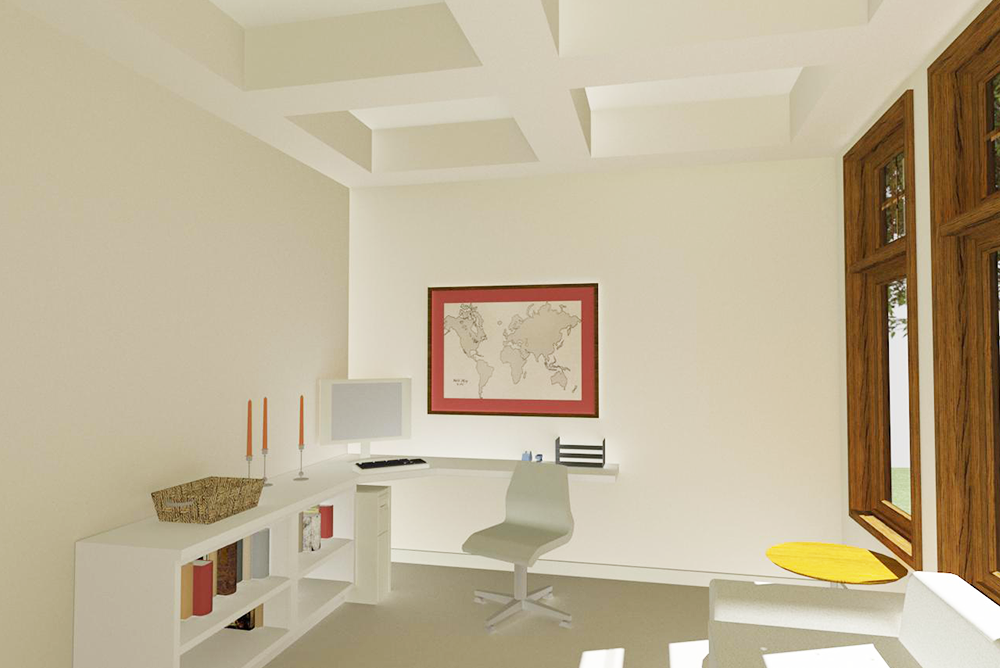- DESIGN YEAR : 2019
- STYLE : MOUNTAIN RANCH
- CLIENT : CUSTOM HOMEOWNER BUILD
- LOCATION : CAMBRIDGE PARK, ROCKY VIEW COUNTY, AB
- SQUARE FOOTAGE : 6827
- STOREYS : TWO STOREY, WALKOUT
Design Plan
DESIGN INFORMATION
This luxurious mountain ranch home provides it's residents with 10,506 sq.ft. of habitable space. It's exclusive looks with the two tower facades and a large 5 car attached garage define the shear size of the home. The standing metal seam roofs and modern dormer provide a bold contrast with other elements. Contact us to further discuss your next dream home project or to find out more about this exceptional home.
DESIGN HIGHLIGHTS
The exterior of this home will leave you speechless with it's abundance of character and charm. The metal roofs, towers accented by natural stone cladding and the curved roof entry provide plenty of features for it's viewers to be amazed by.
The interior provides 10' ceilings on the main with 9' ceilings on the other floors, 8' interior doors throughout, and a grand curved staircase. An oversized large gourmet kitchen is the center of entertainment with dropped ceilings. timber accents and built-in mill work throughout.
The hallway connects the home from the main kitchen to the main floor master on the other wing. It's grounded with large decorative columns and custom drop ceilings along the way.
The living room is the gem of the entire home as it includes a vaulted ceiling covered with decorative timbers and an exterior wall equipped with rake windows to the top of the vault. A floor to ceiling fireplace chimney is finished with natural stone complimenting the mountain ranch design.
A large custom office is situated near the front door with a deep coffered ceiling to meet guests for your business propositions.
GALLERY
This elaborate home is located on a nearly a 1 acre lot visible from a prominent street at the back. The multiple design features set it apart from neighboring homes. The large footprint nearly covers the full width of the 140' building envelope.
GALLERY
This custom home is designed for a family with a taste for exceptional luxury. The collage of windows at the rear split the home while defining the center of attention for the rear facade. Our design team worked closely with the owners to address all their initial and subsequent desires so they could be captured as permissible within the lot parameters. This home has truly been one of the most admired designs by our team.

