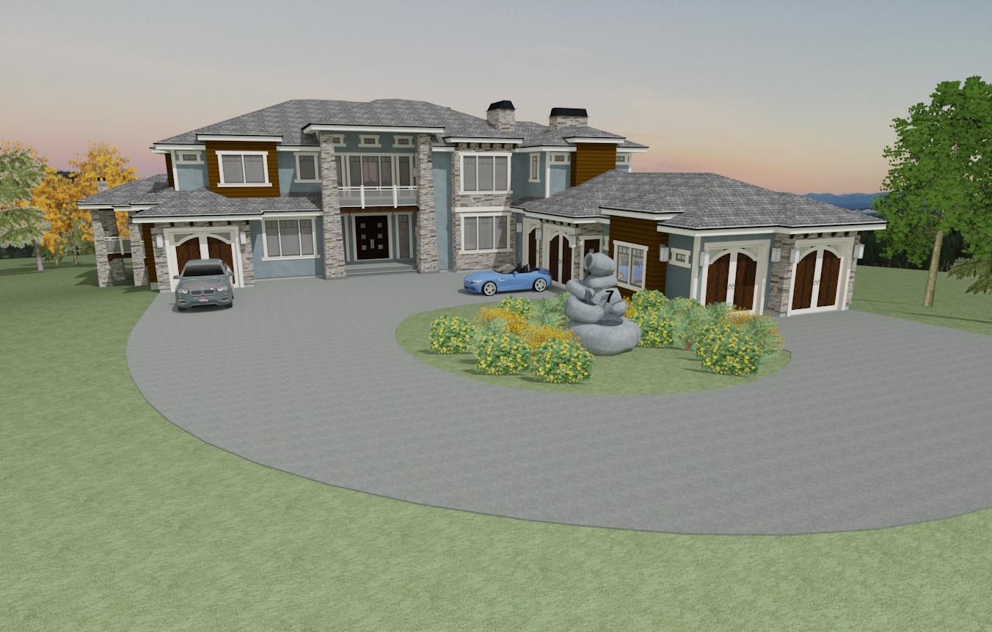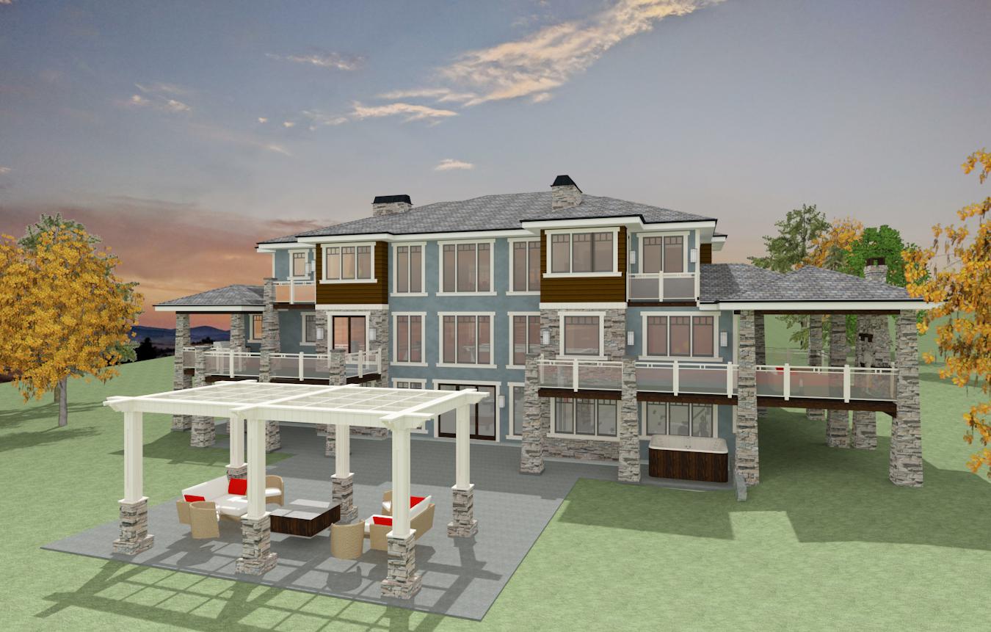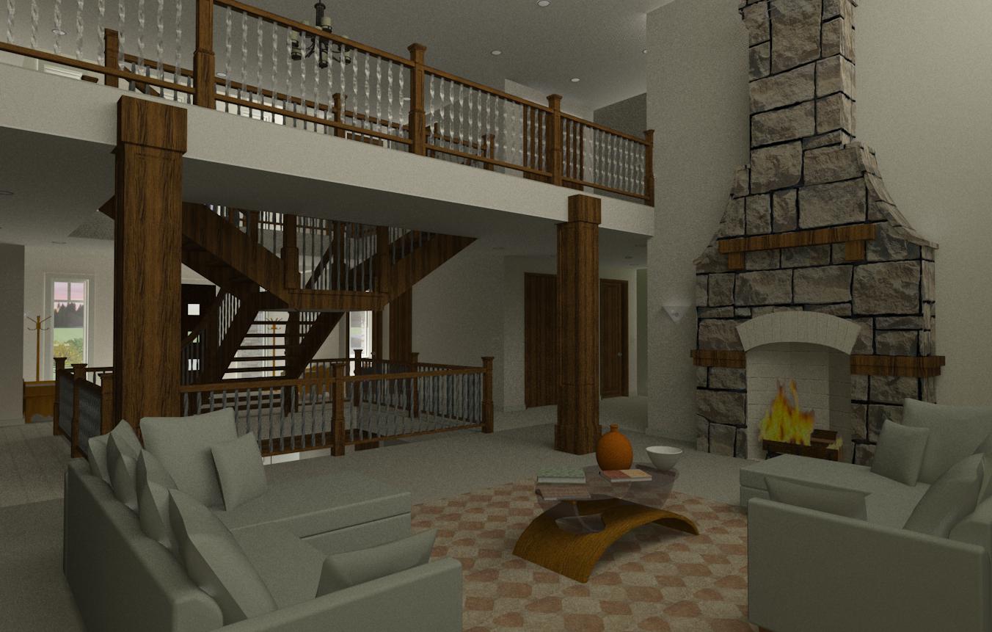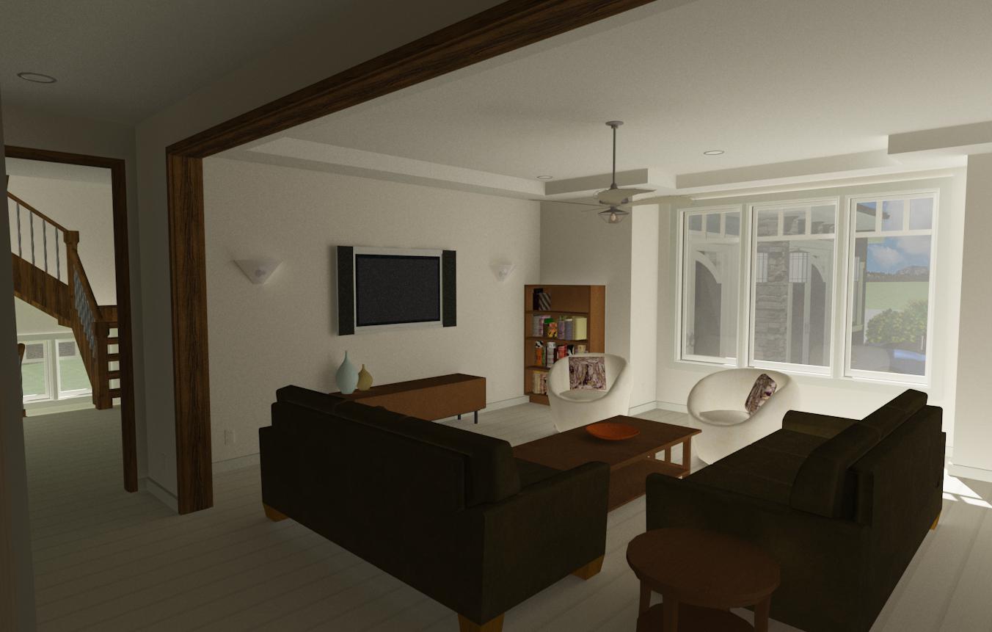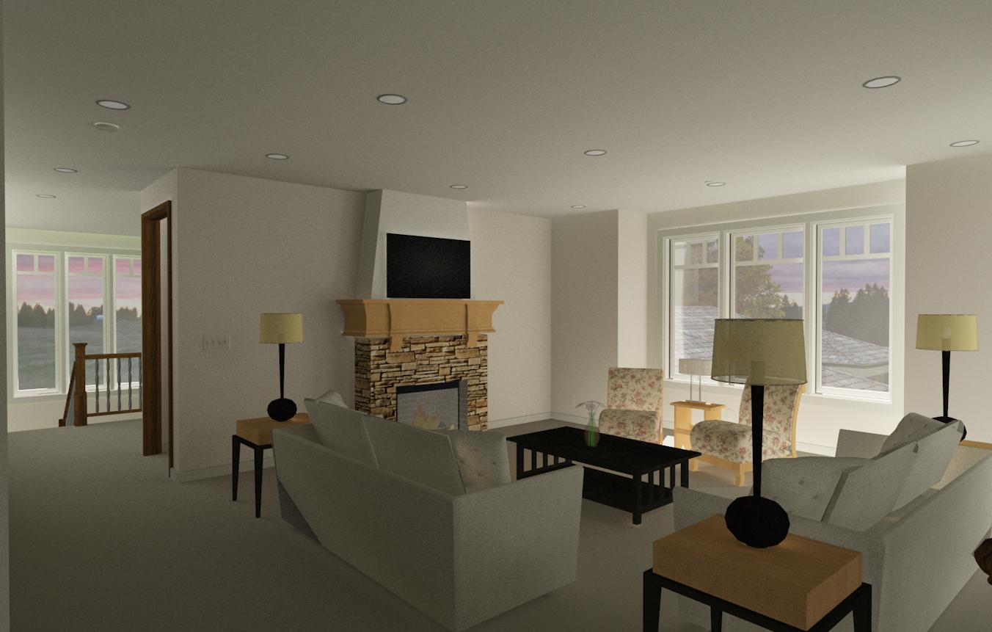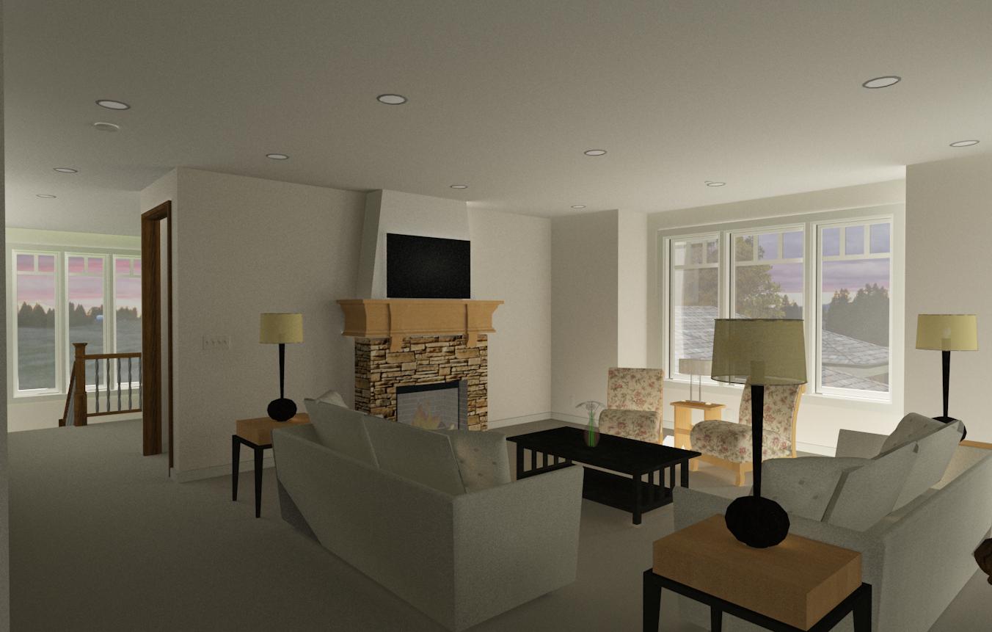DESIGN INFORMATION
This spacious home comes with 3 floors of finished floor space providing 10, 909 usable sq.ft. This home truly has it all, including an uniquely designed 5 car garage, an open-concept front entry way that welcomes you to the high ceilings and a grand Y shaped curved staircase. Contact us to further discuss your next dream home project or to find out more about this exceptional home.
DESIGN HIGHLIGHTS
The exterior resonates with multiple different facades and finishes which intrigue your eyes. This home comes with a one of a kind uniquely designed attached garage which compliments the large lot and approach. The tall tapered front columns, raised roofs and multiple stone clad chimneys break up the large mass of the exterior facade.
The interior provides 9' ceilings on all three floors, 8' interior doors, two custom staircases, an I shaped kitchen island, coffered, tray and dropped ceilings with built-in mill work throughout. And you can't have a home this large without a convenient and accessible residential elevator to quickly access all the amenities within.
GALLERY
This home was designed with one intent in mind to be the best design on the cul-de-sac. The curb appeal on this residence is nothing short of remarkable with treatments provided on all elevations. The wide front entry with high ceilings and the awe-inspiring staircase reinforce the luxury and upscale concept of this unique home.
GALLERY
This custom home design was custom tailored for a professional family and designed as their dream home. It was a great pleasure for our team to work with the owners to create this masterpiece. Our design team spent countless hours capturing every aspect of the owners vision to ensure their home turned out to be everything they had imagined. The deep lot was utilized effectively with this design by using the curved front property line that is complimented by the curving driveway leading to the home.

