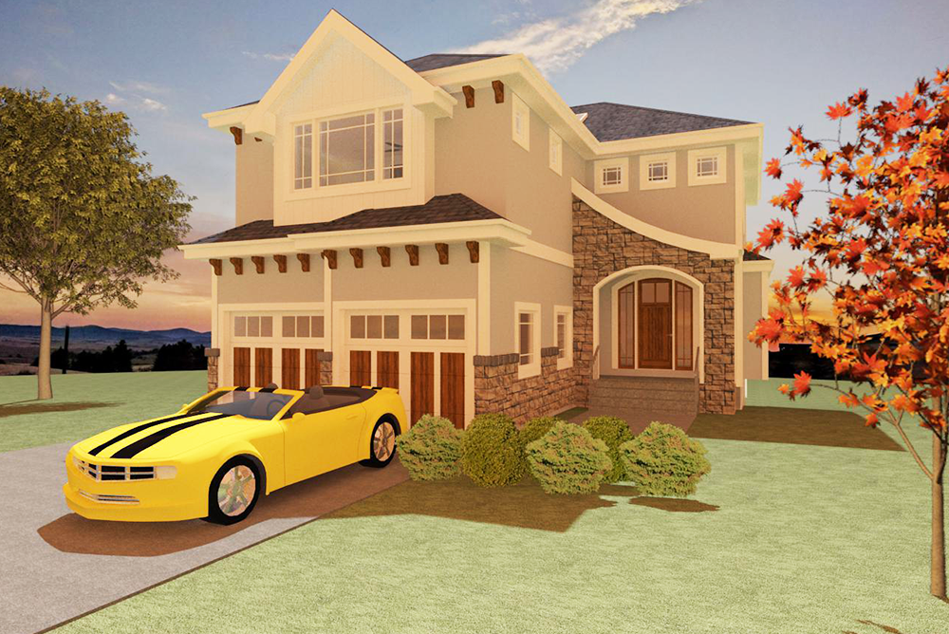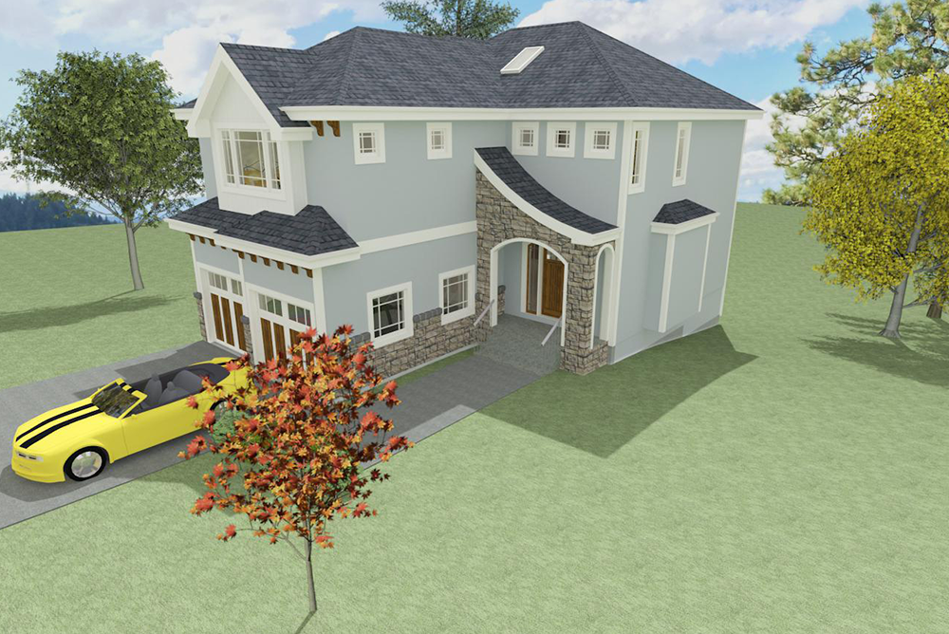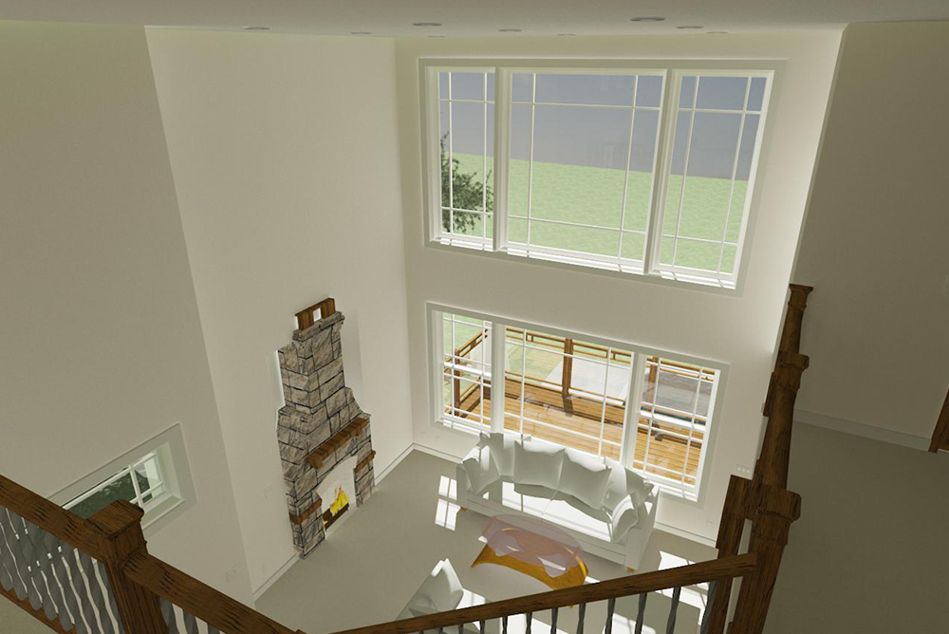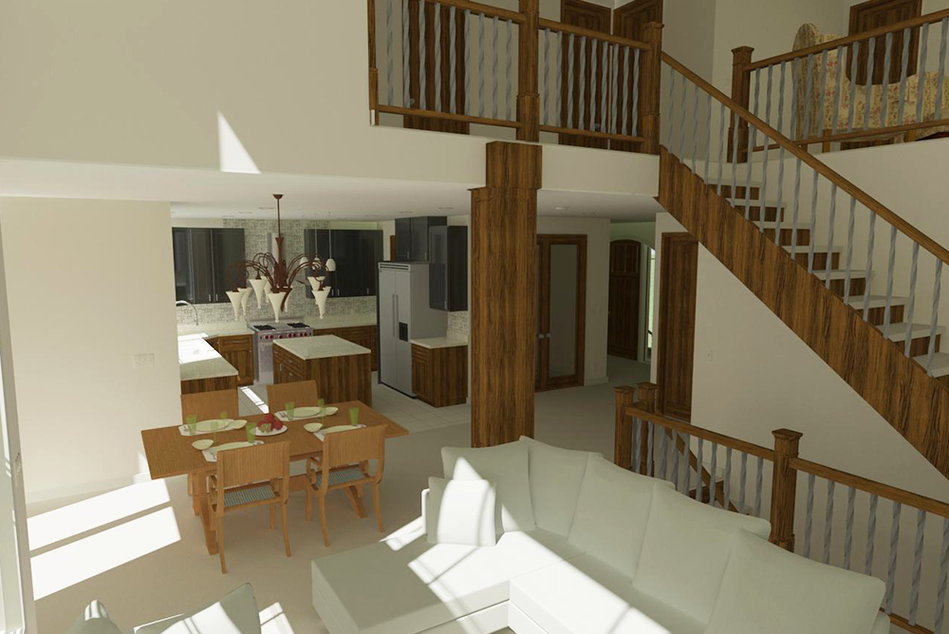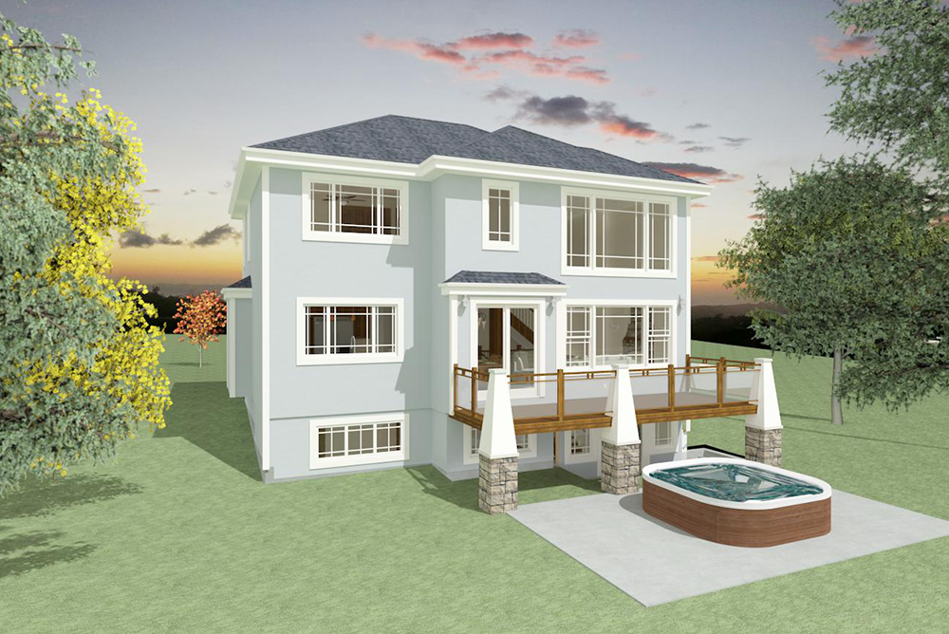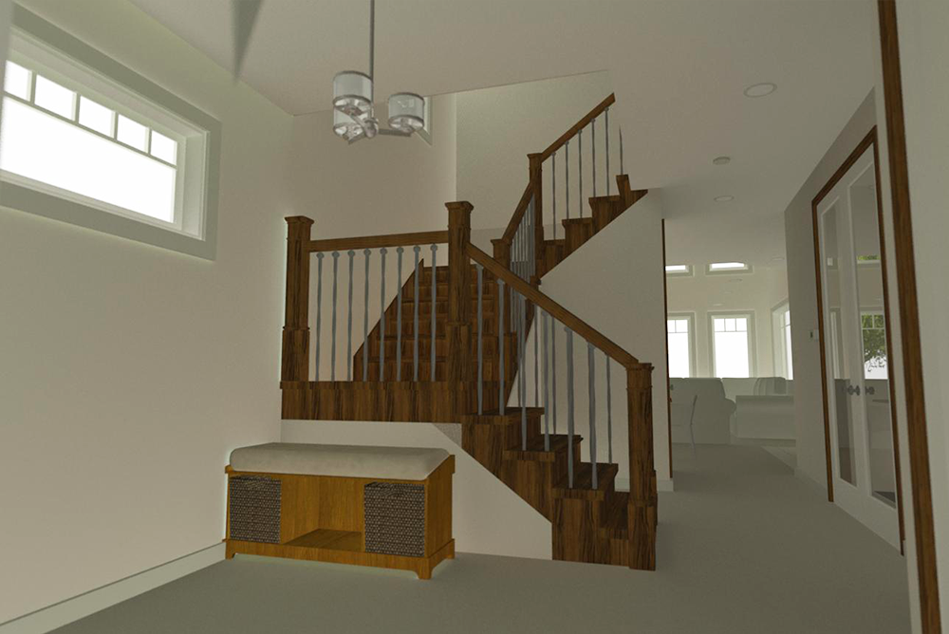- DESIGN YEAR : 2018
- STYLE : COTTAGE STYLE
- CLIENT : CUSTOM HOMEOWNER BUILD
- LOCATION : COULEE CREEK, LETHBRIDGE, AB
- SQUARE FOOTAGE : 2550
- STOREYS : TWO STOREY, WALKUP
Design Plans
DESIGN INFORMATION
This charming cottage home is a well thought layout offering 3754 sq.ft. on all 3 floors. The stone accents along with the small timber corbels add grace to its curb appeal. The curved front entry roof is a unique design feature exclusive to this home. The rear elevation is complimented by the large window at the open to above great room. Contact us to further discuss your next dream home project or to find out more about this exceptional home.
DESIGN HIGHLIGHTS
The exterior of this home was dressed with hardie board siding that is accented with smartboard trim and cultured stone accents throughout. The timber corbels add warmth to the already appealing design.
The interior of this home comes complete with a main floor bedroom, chef's kitchen and an open to above great room. The high ceilings flood natural light throughout the main floor and the bonus room area above.
The rear elevation of this home includes a deck accessible from the main floor and a high ceiling great room with large windows offering natural sunlight.
The great room encompasses an open to above ceiling with proximity to the kitchen and nook areas. Also, it includes a gas fireplace and is adjacent to the wood stained stairs.
The kitchen provides ample storage space while a large island for entertainment. The custom cabinets and U-shape design are the heart of the home.
GALLERY
This home was designed for a caring and kind family. The home is definitely one of the largest homes in the area with an open to above great room space. Our design team worked diligently with our clients in bringing their dreams to fruition.

